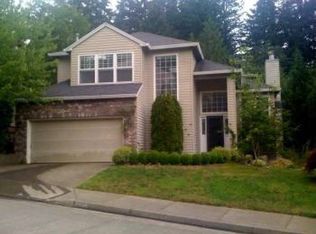Sitting on the back deck, it feels like you are in the middle of a forest, far from civilization. But you are in close-in SW Portland! The fabulous kitchen with quartz counters and black stainless appliances is a joy to cook in and makes entertaining easy. Gaze out to the trees and creek from your wall of windows while you cozy up by the fireplace. Large bedrooms, generous closets and a fabulous master suite are waiting for you!! [Home Energy Score = 3. HES Report at https://rpt.greenbuildingregistry.com/hes/OR10065952]
This property is off market, which means it's not currently listed for sale or rent on Zillow. This may be different from what's available on other websites or public sources.
