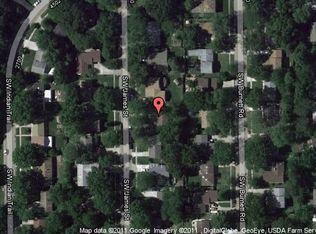Sold on 09/29/23
Price Unknown
2730 SW James St, Topeka, KS 66614
4beds
1,580sqft
Single Family Residence, Residential
Built in 1958
8,050 Acres Lot
$213,000 Zestimate®
$--/sqft
$2,067 Estimated rent
Home value
$213,000
$200,000 - $226,000
$2,067/mo
Zestimate® history
Loading...
Owner options
Explore your selling options
What's special
This Southwest Topeka home is nestled in the perfect neighborhood. Close to Shunga trail, highway access, shopping and dining. Lots to love about this property. Updated vinyl windows and sliding door on the main level, updated primary bedroom bathroom and basement bathroom, hardwood floors, and a walk out basement. Featuring 2 living areas, 3 bathrooms, and 4 conforming bedrooms this home leaves little to want. The privacy fenced back yard boasts 2 patios, one off the kitchen and one off the basement. The roof was installed in 2015, exterior of the home was painted in 2018, and the water heater was replaced in 2021. Schedule your tour today!
Zillow last checked: 8 hours ago
Listing updated: October 02, 2023 at 06:01pm
Listed by:
John Ringgold 785-806-2711,
KW One Legacy Partners, LLC,
Riley Ringgold 785-817-9724,
KW One Legacy Partners, LLC
Bought with:
Monica Glenn, 00248862
Coldwell Banker American Home
Source: Sunflower AOR,MLS#: 230696
Facts & features
Interior
Bedrooms & bathrooms
- Bedrooms: 4
- Bathrooms: 3
- Full bathrooms: 3
Primary bedroom
- Level: Upper
- Area: 159.61
- Dimensions: 11'4x14'1
Bedroom 2
- Level: Upper
- Area: 138.25
- Dimensions: 10'6x13'2
Bedroom 3
- Level: Upper
- Area: 95.03
- Dimensions: 9'7x9'11
Bedroom 4
- Level: Lower
- Area: 129.38
- Dimensions: 11'6x11'3
Dining room
- Level: Main
- Area: 135.9
- Dimensions: 15'10x8'7
Kitchen
- Level: Main
- Area: 95.25
- Dimensions: 10'7x9
Laundry
- Level: Lower
- Area: 97.9
- Dimensions: 8'10x11'1
Living room
- Level: Main
- Area: 220.31
- Dimensions: 12'10x17'2
Recreation room
- Level: Lower
- Area: 138.38
- Dimensions: 10'3x13'6
Heating
- Natural Gas
Cooling
- Central Air
Appliances
- Included: Electric Range, Range Hood, Dishwasher, Disposal
- Laundry: Lower Level, Separate Room
Features
- Sheetrock, 8' Ceiling
- Flooring: Hardwood, Vinyl
- Doors: Storm Door(s)
- Windows: Storm Window(s)
- Basement: Concrete
- Has fireplace: No
Interior area
- Total structure area: 1,580
- Total interior livable area: 1,580 sqft
- Finished area above ground: 1,152
- Finished area below ground: 428
Property
Parking
- Parking features: Attached, Auto Garage Opener(s), Garage Door Opener
- Has attached garage: Yes
Features
- Levels: Multi/Split
- Patio & porch: Patio
- Fencing: Fenced,Wood,Privacy
Lot
- Size: 8,050 Acres
- Dimensions: 70 x 115
- Features: Sidewalk
Details
- Parcel number: R53568
- Special conditions: Standard,Arm's Length
Construction
Type & style
- Home type: SingleFamily
- Property subtype: Single Family Residence, Residential
Materials
- Frame
- Roof: Composition
Condition
- Year built: 1958
Utilities & green energy
- Water: Public
Community & neighborhood
Security
- Security features: Fire Alarm, Security System
Location
- Region: Topeka
- Subdivision: Parkland
Price history
| Date | Event | Price |
|---|---|---|
| 9/29/2023 | Sold | -- |
Source: | ||
| 9/1/2023 | Pending sale | $170,000$108/sqft |
Source: | ||
| 8/29/2023 | Listed for sale | $170,000$108/sqft |
Source: | ||
Public tax history
| Year | Property taxes | Tax assessment |
|---|---|---|
| 2025 | -- | $21,647 +8% |
| 2024 | $2,813 +20% | $20,044 +22.9% |
| 2023 | $2,344 +7.5% | $16,309 +11% |
Find assessor info on the county website
Neighborhood: Crestview
Nearby schools
GreatSchools rating
- 5/10Mceachron Elementary SchoolGrades: PK-5Distance: 0.3 mi
- 6/10Marjorie French Middle SchoolGrades: 6-8Distance: 1 mi
- 3/10Topeka West High SchoolGrades: 9-12Distance: 1.2 mi
Schools provided by the listing agent
- Elementary: McEachron Elementary School/USD 501
- Middle: French Middle School/USD 501
- High: Topeka West High School/USD 501
Source: Sunflower AOR. This data may not be complete. We recommend contacting the local school district to confirm school assignments for this home.
