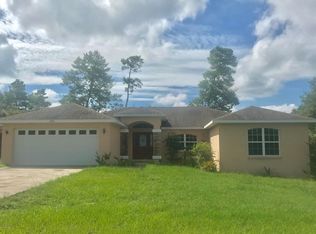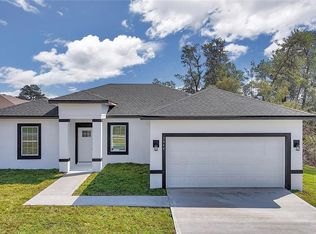Sold for $245,000 on 09/16/25
$245,000
2730 SW 162nd Street Rd, Ocala, FL 34473
3beds
1,769sqft
Single Family Residence
Built in 2006
10,019 Square Feet Lot
$245,200 Zestimate®
$138/sqft
$1,678 Estimated rent
Home value
$245,200
$218,000 - $277,000
$1,678/mo
Zestimate® history
Loading...
Owner options
Explore your selling options
What's special
One or more photo(s) has been virtually staged. Price Improvement – Energy-Efficient Home with Solar Panels--Back on the market due to buyer financing issues. Recently appraised at $260,000. This 3-bedroom, 2-bath home in Marion Oaks offers excellent value and energy efficiency, featuring fully paid-off solar panels. The exterior has been freshly painted, enhancing curb appeal. Inside, the spacious great room with laminate flooring flows into an open-concept kitchen equipped with a center island and cooktop, granite countertops, butcher block accents, stainless steel appliances (including a newer refrigerator), upgraded cabinetry with built-ins, and a matching serving station in the dining area. The primary suite includes a garden tub, separate shower, and walk-in closet. Additional features include a 2020 A/C unit, 2017 impact-resistant windows with security screens, a security system (Thoroughbred Alarm), and a newer washer. A screened-in back porch, added in 2020, provides a comfortable outdoor space. The home also includes a garage workshop area and 6-inch gutters. Conveniently located near I-75, shopping, dining, and schools. Being sold below recent appraised value of $260,000. Schedule your private showing today!
Zillow last checked: 8 hours ago
Listing updated: September 16, 2025 at 07:49pm
Listing Provided by:
Denise Bibeau 352-804-5661,
RE/MAX ALLSTARS REALTY 352-484-0155
Bought with:
Non-Member Agent
STELLAR NON-MEMBER OFFICE
Source: Stellar MLS,MLS#: OM699389 Originating MLS: Ocala - Marion
Originating MLS: Ocala - Marion

Facts & features
Interior
Bedrooms & bathrooms
- Bedrooms: 3
- Bathrooms: 2
- Full bathrooms: 2
Primary bedroom
- Features: Ceiling Fan(s), Dual Sinks, En Suite Bathroom, Garden Bath, Split Vanities, Tub with Separate Shower Stall, Window/Skylight in Bath, Walk-In Closet(s)
- Level: First
- Area: 240 Square Feet
- Dimensions: 15x16
Bedroom 2
- Features: Ceiling Fan(s), Built-in Closet
- Level: First
- Area: 182 Square Feet
- Dimensions: 13x14
Bedroom 3
- Features: Ceiling Fan(s), Built-in Closet
- Level: First
- Area: 143 Square Feet
- Dimensions: 11x13
Dining room
- Features: Built-In Shelving
- Level: First
- Area: 156 Square Feet
- Dimensions: 13x12
Great room
- Features: Ceiling Fan(s)
- Level: First
- Area: 280 Square Feet
- Dimensions: 20x14
Kitchen
- Features: Breakfast Bar, Pantry, Kitchen Island, Granite Counters
- Level: First
- Area: 195 Square Feet
- Dimensions: 13x15
Heating
- Central
Cooling
- Central Air
Appliances
- Included: Oven, Convection Oven, Cooktop, Dishwasher, Dryer, Microwave, Range Hood, Refrigerator, Washer
- Laundry: Laundry Room
Features
- Cathedral Ceiling(s), Ceiling Fan(s), Open Floorplan, Split Bedroom, Walk-In Closet(s)
- Flooring: Carpet, Laminate, Tile
- Doors: French Doors
- Windows: Window Treatments
- Has fireplace: No
Interior area
- Total structure area: 2,263
- Total interior livable area: 1,769 sqft
Property
Parking
- Total spaces: 2
- Parking features: Garage - Attached
- Attached garage spaces: 2
- Details: Garage Dimensions: 20X23
Features
- Levels: One
- Stories: 1
- Patio & porch: Front Porch, Rear Porch, Screened
- Exterior features: Lighting, Rain Gutters
Lot
- Size: 10,019 sqft
- Dimensions: 80 x 125
Details
- Parcel number: 8004047027
- Zoning: R1
- Special conditions: None
Construction
Type & style
- Home type: SingleFamily
- Property subtype: Single Family Residence
Materials
- Block, Concrete, Stucco
- Foundation: Slab
- Roof: Shingle
Condition
- New construction: No
- Year built: 2006
Utilities & green energy
- Sewer: Septic Tank
- Water: Public
- Utilities for property: BB/HS Internet Available
Community & neighborhood
Location
- Region: Ocala
- Subdivision: MARION OAKS UN 04
HOA & financial
HOA
- Has HOA: No
Other fees
- Pet fee: $0 monthly
Other financial information
- Total actual rent: 0
Other
Other facts
- Listing terms: Cash,Conventional,FHA,USDA Loan,VA Loan
- Ownership: Fee Simple
- Road surface type: Paved
Price history
| Date | Event | Price |
|---|---|---|
| 9/16/2025 | Sold | $245,000-2%$138/sqft |
Source: | ||
| 9/15/2025 | Pending sale | $249,900$141/sqft |
Source: | ||
| 9/4/2025 | Listed for sale | $249,900$141/sqft |
Source: | ||
| 7/18/2025 | Pending sale | $249,900$141/sqft |
Source: | ||
| 7/13/2025 | Price change | $249,900-3.8%$141/sqft |
Source: | ||
Public tax history
| Year | Property taxes | Tax assessment |
|---|---|---|
| 2024 | $2,228 +2.6% | $149,837 +3% |
| 2023 | $2,170 +4.1% | $145,473 +3% |
| 2022 | $2,084 +0.5% | $141,236 +3% |
Find assessor info on the county website
Neighborhood: 34473
Nearby schools
GreatSchools rating
- 3/10Horizon Academy At Marion OaksGrades: 5-8Distance: 1.9 mi
- 2/10Dunnellon High SchoolGrades: 9-12Distance: 16.1 mi
- 2/10Sunrise Elementary SchoolGrades: PK-4Distance: 2.2 mi
Schools provided by the listing agent
- Elementary: Sunrise Elementary School-M
- Middle: Horizon Academy/Mar Oaks
- High: Dunnellon High School
Source: Stellar MLS. This data may not be complete. We recommend contacting the local school district to confirm school assignments for this home.
Get a cash offer in 3 minutes
Find out how much your home could sell for in as little as 3 minutes with a no-obligation cash offer.
Estimated market value
$245,200
Get a cash offer in 3 minutes
Find out how much your home could sell for in as little as 3 minutes with a no-obligation cash offer.
Estimated market value
$245,200

