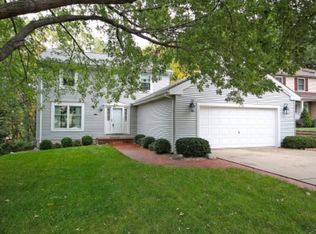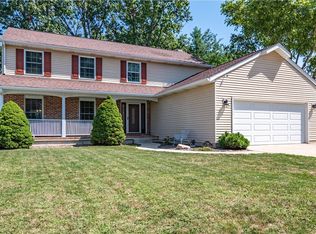Spectacular neighborhood and incredible living space here!! This home has plenty of room for your growing family. Are you ready to get organized, this home is the place for you. Offering an abundance of storage, walk in closets and bonus storage area w/ pull down stairs above the oversized 2.5 car garage. Enjoy outdoor family dinners on the large deck while taking in beautiful glimpses of Lake Decatur. Relax on the lower covered brick patio or entertain neighbors and friends in the exceptional walk-out lower level; completely finished with a spacious family rec room, game room area w/ wet bar and half bath. Convenient 2nd floor laundry, solid surface kitchen counters, formal dining, gorgeous crown molding, 6 panel doors and the formal living room w/ fireplace are just some of the highlights this home has to offer. Well maintained for 22 years by current owners, this home has been lovingly cared. Insulation was added to the attic along with new Furnace & A/C 09â. Donât miss your chance to call this home!!
This property is off market, which means it's not currently listed for sale or rent on Zillow. This may be different from what's available on other websites or public sources.

