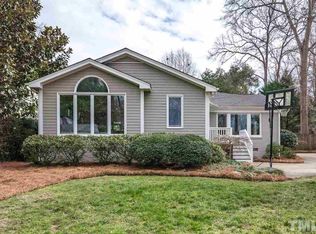Sold for $1,317,500
$1,317,500
2730 Rothgeb Dr, Raleigh, NC 27609
6beds
4,402sqft
Single Family Residence, Residential
Built in 1955
10,018.8 Square Feet Lot
$1,480,800 Zestimate®
$299/sqft
$5,214 Estimated rent
Home value
$1,480,800
$1.35M - $1.64M
$5,214/mo
Zestimate® history
Loading...
Owner options
Explore your selling options
What's special
With its deep wraparound front porch, large covered patio and paver/pebble fire pit area, outdoor living is to be savored at this handsome and spacious home. With 5 or optional 6th bedrooms, the owner's suite is uncommonly large, with a private adjoining office/workout space. The in-law/guest bedroom with its own full bath could even be converted to a full suite with a bedroom, office and 1.5 bathrooms with the simple move of a door if desired. Here you won't settle for cramped rooms and storage solutions: almost all rooms are larger-than-typical for inside-the-beltline and the unfinished basement offers not one but two possible workshop spaces plus additional storage. The White Oak / Anderson Heights corridor is beautiful and access to Raleigh's best shopping and services is only minutes away. Walkers and cyclists alike will delight in across-the-street access to one of North Carolina's finest off-road greenway systems with connections all the way to Clayton or Falls Lake via the Crabtree and Neuse River Trails as well as the soon-to-open access to Umstead Park and points west via the new connection at Duraleigh.
Zillow last checked: 8 hours ago
Listing updated: October 27, 2025 at 11:31pm
Listed by:
David Worters 919-985-3069,
Compass -- Raleigh,
Emma Singer 919-737-7300,
Compass -- Raleigh
Bought with:
Benjamin Passwaters, 266500
Nest Realty of the Triangle
Source: Doorify MLS,MLS#: 2525354
Facts & features
Interior
Bedrooms & bathrooms
- Bedrooms: 6
- Bathrooms: 5
- Full bathrooms: 4
- 1/2 bathrooms: 1
Heating
- Electric, Gas Pack, Heat Pump, Natural Gas, Propane, Zoned
Cooling
- Electric, Zoned
Appliances
- Included: Dishwasher, Electric Water Heater, Gas Cooktop, Microwave, Plumbed For Ice Maker, Range, Range Hood, Refrigerator, Oven
- Laundry: In Hall, Laundry Closet, Upper Level
Features
- Bathtub Only, Bathtub/Shower Combination, Bookcases, Ceiling Fan(s), Double Vanity, Entrance Foyer, Granite Counters, High Ceilings, High Speed Internet, In-Law Floorplan, Separate Shower, Shower Only, Smooth Ceilings, Soaking Tub, Walk-In Closet(s), Walk-In Shower, Water Closet
- Flooring: Carpet, Combination, Hardwood, Tile, Wood
- Windows: Blinds
- Basement: Crawl Space, Exterior Entry, Partial, Unfinished, Workshop
- Number of fireplaces: 1
- Fireplace features: Gas Log, Living Room
Interior area
- Total structure area: 4,402
- Total interior livable area: 4,402 sqft
- Finished area above ground: 4,402
- Finished area below ground: 0
Property
Parking
- Total spaces: 1
- Parking features: Attached, Carport, Circular Driveway, Concrete, Driveway
- Has attached garage: Yes
- Carport spaces: 1
Features
- Levels: One and One Half
- Stories: 1
- Patio & porch: Covered, Patio, Porch
- Exterior features: Gas Grill, Lighting, Rain Gutters
- Has view: Yes
Lot
- Size: 10,018 sqft
- Dimensions: 88 x 135 x 80 x 171
- Features: Garden, Hardwood Trees, Landscaped
Details
- Additional structures: Shed(s), Storage
- Parcel number: 1705630819
- Zoning: R-4
Construction
Type & style
- Home type: SingleFamily
- Architectural style: Traditional
- Property subtype: Single Family Residence, Residential
Materials
- Brick, Fiber Cement
Condition
- New construction: No
- Year built: 1955
Utilities & green energy
- Sewer: Public Sewer
- Water: Public
- Utilities for property: Cable Available
Green energy
- Energy efficient items: Thermostat
Community & neighborhood
Location
- Region: Raleigh
- Subdivision: White Oak
HOA & financial
HOA
- Has HOA: No
- Amenities included: Trail(s)
- Services included: Unknown, None
Price history
| Date | Event | Price |
|---|---|---|
| 11/7/2023 | Sold | $1,317,500-2.4%$299/sqft |
Source: | ||
| 10/25/2023 | Pending sale | $1,350,000$307/sqft |
Source: | ||
| 10/13/2023 | Contingent | $1,350,000$307/sqft |
Source: | ||
| 10/11/2023 | Price change | $1,350,000-3.6%$307/sqft |
Source: | ||
| 8/4/2023 | Listed for sale | $1,400,000+522.2%$318/sqft |
Source: | ||
Public tax history
| Year | Property taxes | Tax assessment |
|---|---|---|
| 2025 | $11,476 +0.4% | $1,313,582 |
| 2024 | $11,428 +13.8% | $1,313,582 +42.8% |
| 2023 | $10,044 +7.6% | $919,652 |
Find assessor info on the county website
Neighborhood: Glenwood
Nearby schools
GreatSchools rating
- 5/10Joyner ElementaryGrades: PK-5Distance: 0.7 mi
- 6/10Oberlin Middle SchoolGrades: 6-8Distance: 1 mi
- 7/10Needham Broughton HighGrades: 9-12Distance: 2.2 mi
Schools provided by the listing agent
- Elementary: Wake - Joyner
- Middle: Wake - Oberlin
- High: Wake - Broughton
Source: Doorify MLS. This data may not be complete. We recommend contacting the local school district to confirm school assignments for this home.
Get a cash offer in 3 minutes
Find out how much your home could sell for in as little as 3 minutes with a no-obligation cash offer.
Estimated market value$1,480,800
Get a cash offer in 3 minutes
Find out how much your home could sell for in as little as 3 minutes with a no-obligation cash offer.
Estimated market value
$1,480,800
