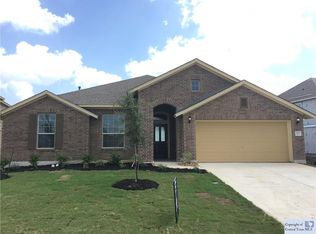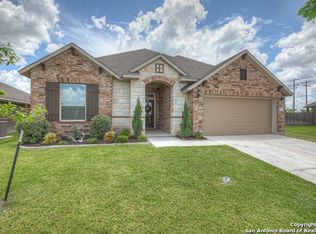Ridgemont features include: Now Selling in New Braunfels; Future community pool and open spaces; Across from Klein Road Elementary School; Less than 3 miles from I-35; Minutes from Fischer Park, a new 62-acre park with trails, fishing ponds, splash park, playgrounds, outdoor amphitheater, and more; Home sites up to 1/3 of an acre
Sold
Street View
Price Unknown
2730 Ridge Hts, New Braunfels, TX 78130
5beds
0baths
7,797Square Feet
VacantLand
Built in 2017
7,797 Square Feet Lot
$457,000 Zestimate®
$--/sqft
$3,371 Estimated rent
Home value
$457,000
$425,000 - $484,000
$3,371/mo
Zestimate® history
Loading...
Owner options
Explore your selling options
What's special
Facts & features
Interior
Bedrooms & bathrooms
- Bedrooms: 5
- Bathrooms: 0
Heating
- Solar
Cooling
- Central
Features
- Flooring: Tile, Carpet
Interior area
- Total interior livable area: 2,064 sqft
Property
Parking
- Parking features: Garage - Attached
Features
- Exterior features: Brick
Lot
- Size: 7,797 sqft
Details
- Parcel number: 1G2608100103300000
Community & neighborhood
Location
- Region: New Braunfels
Price history
| Date | Event | Price |
|---|---|---|
| 8/11/2025 | Sold | -- |
Source: Agent Provided Report a problem | ||
| 6/13/2025 | Pending sale | $525,000$254/sqft |
Source: | ||
| 3/30/2025 | Listed for sale | $525,000$254/sqft |
Source: | ||
Public tax history
| Year | Property taxes | Tax assessment |
|---|---|---|
| 2025 | -- | $490,909 +2.1% |
| 2024 | $1,506 +7.9% | $481,045 +10% |
| 2023 | $1,395 +3.5% | $437,314 +10% |
Find assessor info on the county website
Neighborhood: 78130
Nearby schools
GreatSchools rating
- 5/10Klein Road Elementary SchoolGrades: PK-5Distance: 0.3 mi
- 4/10New Braunfels Middle SchoolGrades: 6-8Distance: 0.5 mi
- 5/10New Braunfels High School Ninth Grade CentGrades: 9Distance: 1.1 mi

