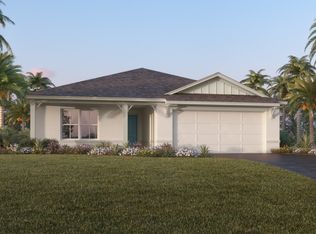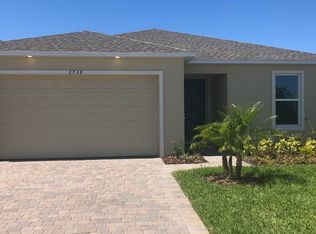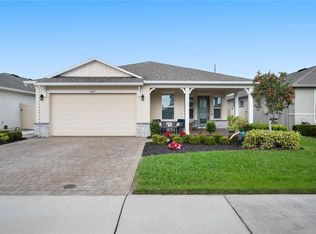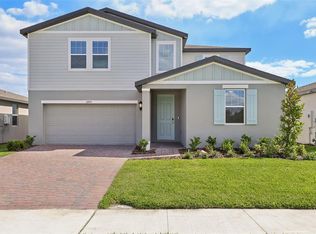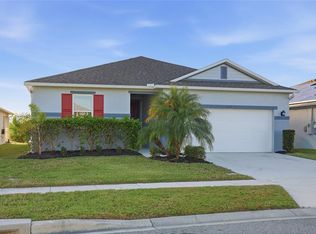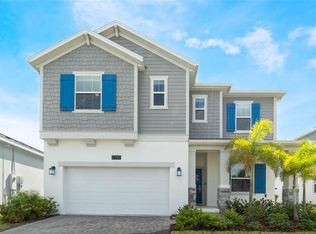Under contract-accepting backup offers. Welcome all buyers. Step into style and comfort in this modern 5-bedroom, 2.5-bath beauty—a home built to impress and made for living. From the moment you walk in, you’re greeted by an open-concept layout that flows effortlessly—ideal for growing families, hosting friends, or just spreading out and enjoying your space. The chef-inspired kitchen steals the show with 42” cabinets, a massive island, stainless steel appliances, and custom mosaic touches that wow. The spacious living room invites you to relax, while the luxurious primary suite features a spa-like bathroom and an oversized walk-in closet you’ll love. Some photos are virtually staged. Additional perks? A dedicated laundry room with utility sink, a covered patio perfect for weekend BBQs, and a fully fenced backyard ready for pets, family gathering , or garden dreams. All this just steps from the community pool and playground—everything you need, right where you want it. Schedule your private tour today and make this St. Cloud stunner yours!
Pending
Price cut: $20K (12/30)
$445,000
2730 Parkfield Rd, Saint Cloud, FL 34772
5beds
2,800sqft
Est.:
Single Family Residence
Built in 2019
6,098 Square Feet Lot
$-- Zestimate®
$159/sqft
$100/mo HOA
What's special
Massive islandCustom mosaic touchesSpa-like bathroomOpen-concept layoutChef-inspired kitchenStainless steel appliancesLuxurious primary suite
- 286 days |
- 143 |
- 3 |
Zillow last checked: 8 hours ago
Listing updated: January 05, 2026 at 07:31pm
Listing Provided by:
Jesmarie Martinez Rodriguez 407-931-6499,
REAL BROKER, LLC 855-450-0442
Source: Stellar MLS,MLS#: O6299828 Originating MLS: Orlando Regional
Originating MLS: Orlando Regional

Facts & features
Interior
Bedrooms & bathrooms
- Bedrooms: 5
- Bathrooms: 3
- Full bathrooms: 2
- 1/2 bathrooms: 1
Primary bedroom
- Features: Walk-In Closet(s)
- Level: Second
- Area: 234 Square Feet
- Dimensions: 13x18
Bathroom 2
- Level: Second
- Area: 150 Square Feet
- Dimensions: 10x15
Bathroom 3
- Level: Second
Dining room
- Level: First
- Area: 247 Square Feet
- Dimensions: 19x13
Great room
- Level: First
- Area: 288 Square Feet
- Dimensions: 18x16
Kitchen
- Level: First
- Area: 220 Square Feet
- Dimensions: 11x20
Heating
- Electric
Cooling
- Central Air
Appliances
- Included: Dishwasher, Microwave, Range, Refrigerator
- Laundry: Laundry Room, Upper Level
Features
- Kitchen/Family Room Combo, Living Room/Dining Room Combo, Open Floorplan, PrimaryBedroom Upstairs, Stone Counters, Thermostat, Walk-In Closet(s)
- Flooring: Carpet, Ceramic Tile, Vinyl
- Windows: Window Treatments
- Has fireplace: No
Interior area
- Total structure area: 3,250
- Total interior livable area: 2,800 sqft
Video & virtual tour
Property
Parking
- Total spaces: 2
- Parking features: Garage - Attached
- Attached garage spaces: 2
Features
- Levels: Two
- Stories: 2
- Exterior features: Irrigation System
Lot
- Size: 6,098 Square Feet
Details
- Parcel number: 192631021400010360
- Zoning: X
- Special conditions: None
Construction
Type & style
- Home type: SingleFamily
- Property subtype: Single Family Residence
Materials
- Block, Wood Frame
- Foundation: Slab
- Roof: Shingle
Condition
- New construction: No
- Year built: 2019
Utilities & green energy
- Sewer: Public Sewer
- Water: None
- Utilities for property: Cable Available
Community & HOA
Community
- Subdivision: HICKORY GROVE PH 1
HOA
- Has HOA: Yes
- HOA fee: $100 monthly
- HOA name: Jedi Management
- HOA phone: 689-204-2057
- Pet fee: $0 monthly
Location
- Region: Saint Cloud
Financial & listing details
- Price per square foot: $159/sqft
- Tax assessed value: $419,200
- Annual tax amount: $6,679
- Date on market: 4/24/2025
- Cumulative days on market: 282 days
- Ownership: Fee Simple
- Total actual rent: 0
- Road surface type: Asphalt
Estimated market value
Not available
Estimated sales range
Not available
$2,739/mo
Price history
Price history
| Date | Event | Price |
|---|---|---|
| 1/6/2026 | Pending sale | $445,000$159/sqft |
Source: | ||
| 12/30/2025 | Price change | $445,000-4.3%$159/sqft |
Source: | ||
| 6/9/2025 | Price change | $465,000-4.1%$166/sqft |
Source: | ||
| 4/24/2025 | Listed for sale | $485,000+31.1%$173/sqft |
Source: | ||
| 12/7/2020 | Listing removed | $370,000$132/sqft |
Source: EXP REALTY LLC #S5043231 Report a problem | ||
Public tax history
Public tax history
| Year | Property taxes | Tax assessment |
|---|---|---|
| 2024 | $6,679 +4.2% | $419,200 -2.7% |
| 2023 | $6,408 +16.2% | $430,900 +28.9% |
| 2022 | $5,513 +13.2% | $334,300 +26.6% |
Find assessor info on the county website
BuyAbility℠ payment
Est. payment
$2,954/mo
Principal & interest
$2145
Property taxes
$553
Other costs
$256
Climate risks
Neighborhood: 34772
Nearby schools
GreatSchools rating
- 5/10Hickory Tree Elementary SchoolGrades: PK-5Distance: 1.6 mi
- 6/10Middle School AAGrades: 6-8Distance: 5.8 mi
- 5/10Harmony High SchoolGrades: 9-12Distance: 5.8 mi
Schools provided by the listing agent
- Elementary: Hickory Tree Elem
- Middle: St. Cloud Middle (6-8)
- High: Harmony High
Source: Stellar MLS. This data may not be complete. We recommend contacting the local school district to confirm school assignments for this home.
- Loading
