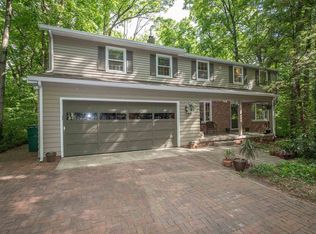Closed
$400,000
2730 Newman Rd, West Lafayette, IN 47906
3beds
2,868sqft
Single Family Residence
Built in 1958
1.78 Acres Lot
$405,200 Zestimate®
$--/sqft
$2,869 Estimated rent
Home value
$405,200
$357,000 - $458,000
$2,869/mo
Zestimate® history
Loading...
Owner options
Explore your selling options
What's special
Discover this stunning, one-of-a-kind home nestled on nearly 2 acres of serene, tree-filled land-some of the majestic trees are over 100 years old! Despite the peaceful seclusion, you’re in an ideal proximity to the university, and no HOA! So much flexibility is offered in this home including the living area with engineered hardwood floors and a wall of windows that fill the space with natural light. A dedicated home office features a cozy wood-burning fireplace, while the 4-season/family room offers year-round comfort with its own heating and cooling system and a charming gas fireplace. Upstairs, you’ll find a large primary bedroom, and two other generously sized bedrooms all with gorgeous hard-wood flooring. Additional living space and ample room for storage is found in the lower level. Major updates include: renovated bathrooms, new furnace with humidifier, water heater, hydrogen peroxide water purification system, reverse osmosis system, and new garage door on the extra-deep garage. Step outside to relax on the spacious wooden deck or paver patio, and enjoy the tranquility of your private backyard retreat. The property is also the perfect space for chickens and goats. Located close to the new West Lafayette park, shopping, and restaurants. Schedule your showing today and experience this hidden gem for yourself!
Zillow last checked: 8 hours ago
Listing updated: September 18, 2025 at 09:40am
Listed by:
Kathy McDowell 765-413-7039,
F.C. Tucker/Shook
Bought with:
Amanda Oakley, RB15000378
Trueblood Real Estate
Source: IRMLS,MLS#: 202519850
Facts & features
Interior
Bedrooms & bathrooms
- Bedrooms: 3
- Bathrooms: 3
- Full bathrooms: 2
- 1/2 bathrooms: 1
Bedroom 1
- Level: Upper
Bedroom 2
- Level: Upper
Dining room
- Level: Upper
- Area: 110
- Dimensions: 11 x 10
Family room
- Level: Main
- Area: 228
- Dimensions: 12 x 19
Kitchen
- Level: Upper
- Area: 208
- Dimensions: 16 x 13
Living room
- Level: Upper
- Area: 300
- Dimensions: 20 x 15
Office
- Level: Main
- Area: 252
- Dimensions: 12 x 21
Heating
- Natural Gas, Forced Air
Cooling
- Central Air
Appliances
- Included: Dishwasher, Microwave, Refrigerator, Electric Cooktop, Iron Filter-Well Water, Oven-Built-In, Electric Oven, Water Filtration System, Electric Water Heater, Water Softener Owned
- Laundry: Dryer Hook Up Gas/Elec, Main Level, Washer Hookup
Features
- 1st Bdrm En Suite, Ceiling Fan(s), Walk-In Closet(s), Laminate Counters, Entrance Foyer, Natural Woodwork, Stand Up Shower, Tub/Shower Combination
- Flooring: Carpet, Laminate, Ceramic Tile
- Doors: Storm Door(s)
- Windows: Skylight(s), Blinds
- Basement: Partial,Partially Finished,Block,Sump Pump
- Attic: Pull Down Stairs,Storage
- Number of fireplaces: 2
- Fireplace features: Den, Family Room, Gas Log, Wood Burning, Three +
Interior area
- Total structure area: 2,986
- Total interior livable area: 2,868 sqft
- Finished area above ground: 2,314
- Finished area below ground: 554
Property
Parking
- Total spaces: 2
- Parking features: Attached, Garage Door Opener
- Attached garage spaces: 2
Features
- Levels: Tri-Level
- Patio & porch: Deck, Covered, Patio, Screened
- Fencing: None
Lot
- Size: 1.78 Acres
- Features: Many Trees, Level, City/Town/Suburb, Within 1 Mile to Airport, Near College Campus, Landscaped
Details
- Parcel number: 790623328005.000023
- Zoning: R1
- Other equipment: Sump Pump
Construction
Type & style
- Home type: SingleFamily
- Architectural style: Traditional
- Property subtype: Single Family Residence
Materials
- Stone, Wood Siding
- Roof: Asphalt,Shingle
Condition
- New construction: No
- Year built: 1958
Utilities & green energy
- Sewer: Septic Tank
- Water: Well
Community & neighborhood
Security
- Security features: Smoke Detector(s)
Community
- Community features: None
Location
- Region: West Lafayette
- Subdivision: None
Other
Other facts
- Listing terms: Cash,Conventional,FHA,VA Loan
Price history
| Date | Event | Price |
|---|---|---|
| 9/18/2025 | Sold | $400,000-11.1% |
Source: | ||
| 8/12/2025 | Pending sale | $450,000 |
Source: | ||
| 7/15/2025 | Price change | $450,000-5.3% |
Source: | ||
| 7/8/2025 | Price change | $475,000-2.6% |
Source: | ||
| 6/18/2025 | Price change | $487,500-2.3% |
Source: | ||
Public tax history
| Year | Property taxes | Tax assessment |
|---|---|---|
| 2024 | $2,016 +6.2% | $296,300 +3.7% |
| 2023 | $1,898 +23.1% | $285,600 +11.7% |
| 2022 | $1,541 +9.4% | $255,600 +14.7% |
Find assessor info on the county website
Neighborhood: 47906
Nearby schools
GreatSchools rating
- 8/10Klondike Elementary SchoolGrades: K-5Distance: 3 mi
- 8/10Klondike Middle SchoolGrades: 6-8Distance: 2.9 mi
- 10/10William Henry Harrison High SchoolGrades: 9-12Distance: 5.8 mi
Schools provided by the listing agent
- Elementary: Klondike
- Middle: Klondike
- High: William Henry Harrison
- District: Tippecanoe School Corp.
Source: IRMLS. This data may not be complete. We recommend contacting the local school district to confirm school assignments for this home.
Get pre-qualified for a loan
At Zillow Home Loans, we can pre-qualify you in as little as 5 minutes with no impact to your credit score.An equal housing lender. NMLS #10287.
Sell for more on Zillow
Get a Zillow Showcase℠ listing at no additional cost and you could sell for .
$405,200
2% more+$8,104
With Zillow Showcase(estimated)$413,304
