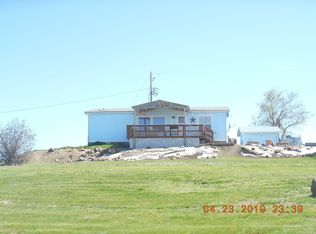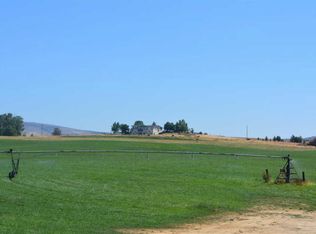Panoramic views of the Cascade Mountains from this spacious 1833 sq ft home situated on 89.3 acres of farmland with 80 acres irrigated. Large shop with loft storage, tack room, large open work area and separated barn.
This property is off market, which means it's not currently listed for sale or rent on Zillow. This may be different from what's available on other websites or public sources.

