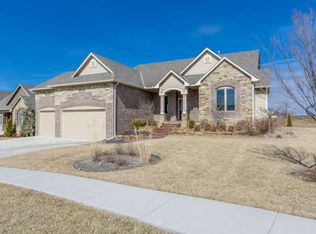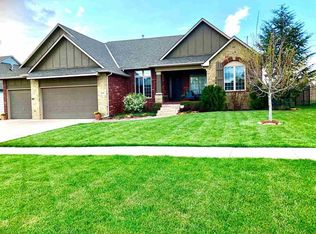This is a formal model home that would appraise at over $400,000 when finished. It is ready to be finished to your choice of paint, carpet, countertops, and tile. The interior pictures are of an identical home at 2607 N. Rough Creek. With 5 bedrooms and 3 baths, it is over 3,800 square feet and located on the golf course. This great home features a gourmet kitchen with maple cabinets, walk-in pantry, desk, island, stone backsplash and hardwood floors. There is a breakfast nook and formal dining room. There are 10 foot coffered ceilings throughout. The master suite features walk-in closets, access to the huge deck, bath with tile floors, dual vanities, a whirlpool tub and separate shower with dual shower heads. There are 2 bedrooms with a jack and jill bath in the basement, along with a large family room with custom built wet bar and a theater room. There is a sprinkler system . Seller may accept another home as trade-in. Make an offer today!
This property is off market, which means it's not currently listed for sale or rent on Zillow. This may be different from what's available on other websites or public sources.

