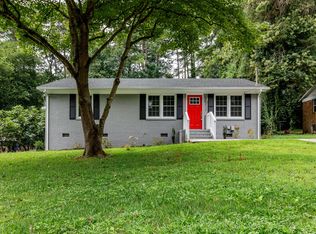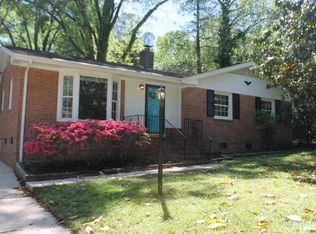Sold for $600,000
$600,000
2730 Milburnie Rd, Raleigh, NC 27610
3beds
1,532sqft
Duplex, Residential
Built in 2024
-- sqft lot
$1,194,200 Zestimate®
$392/sqft
$1,966 Estimated rent
Home value
$1,194,200
$1.13M - $1.25M
$1,966/mo
Zestimate® history
Loading...
Owner options
Explore your selling options
What's special
Duplex in the Heart of Raleigh offers: 3 Beds, 2.5 Baths, Attached Garage and Detached Garage with ADU/Apartment/Studio. Hardwood Flooring, 9Ft plus ceilings, Stainless Appliances, Center Island Kitchen overlooking Open Family Room. Close to Wake med and Raleigh Country Club. Own multiple rentals all at once! 344 SF Heated Living Space with full kitchen and Bath Above Detached Garage. See attached floor plans! Also listed as a townhome MLS number 10080481.
Zillow last checked: 8 hours ago
Listing updated: December 03, 2025 at 05:25pm
Listed by:
Bryan Moore 919-291-5704,
Bryan Moore, Broker
Bought with:
LaShanda Lane Villines, 315430
Villines & Co. Realty
Source: Doorify MLS,MLS#: 10080495
Facts & features
Interior
Bedrooms & bathrooms
- Bedrooms: 3
- Bathrooms: 3
- Full bathrooms: 2
- 1/2 bathrooms: 1
Heating
- Exhaust Fan, Forced Air
Cooling
- Central Air
Appliances
- Included: Cooktop, Disposal, Exhaust Fan, Microwave, Range, Refrigerator
- Laundry: In Hall
Features
- Ceiling Fan(s), Eat-in Kitchen, Kitchen Island, Open Floorplan
- Flooring: FSC or SFI Certified Source Hardwood, Tile
- Common walls with other units/homes: 1 Common Wall
Interior area
- Total structure area: 1,532
- Total interior livable area: 1,532 sqft
- Finished area above ground: 1,532
- Finished area below ground: 0
Property
Parking
- Total spaces: 3
- Parking features: Additional Parking, Concrete, Detached, Driveway, Guest
- Attached garage spaces: 2
- Uncovered spaces: 3
Features
- Levels: Two
- Stories: 2
- Exterior features: Fenced Yard
- Fencing: Back Yard
- Has view: Yes
Lot
- Size: 0.29 Acres
Details
- Additional structures: Garage(s), Second Garage, Second Residence
- Parcel number: 1714916595
- Special conditions: Standard
Construction
Type & style
- Home type: MultiFamily
- Architectural style: Modern, Traditional
- Property subtype: Duplex, Residential
- Attached to another structure: Yes
Materials
- Fiber Cement
- Foundation: Block, Brick/Mortar
- Roof: Asphalt, Shingle
Condition
- New construction: Yes
- Year built: 2024
- Major remodel year: 2025
Details
- Builder name: L and L Builders
Utilities & green energy
- Sewer: Public Sewer
- Water: Public
Community & neighborhood
Location
- Region: Raleigh
- Subdivision: Longview Park
HOA & financial
HOA
- Has HOA: Yes
- Services included: Unknown
Price history
| Date | Event | Price |
|---|---|---|
| 12/2/2025 | Sold | $600,000-13.7%$392/sqft |
Source: | ||
| 10/11/2025 | Pending sale | $695,000$454/sqft |
Source: | ||
| 7/8/2025 | Price change | $695,000-7.3%$454/sqft |
Source: | ||
| 6/2/2025 | Price change | $750,000-6.2%$490/sqft |
Source: | ||
| 3/6/2025 | Listed for sale | $799,900+146.1%$522/sqft |
Source: | ||
Public tax history
| Year | Property taxes | Tax assessment |
|---|---|---|
| 2025 | $10,247 +489.9% | $1,165,787 +482.9% |
| 2024 | $1,737 -10.4% | $200,000 +13.6% |
| 2023 | $1,939 +7.6% | $176,074 |
Find assessor info on the county website
Neighborhood: East Raleigh
Nearby schools
GreatSchools rating
- 4/10Douglas ElementaryGrades: PK-5Distance: 4.1 mi
- 6/10Martin MiddleGrades: 6-8Distance: 5.3 mi
- 7/10William G Enloe HighGrades: 9-12Distance: 0.5 mi
Schools provided by the listing agent
- Elementary: Wake - Douglas
- Middle: Wake - Martin
- High: Wake - Enloe
Source: Doorify MLS. This data may not be complete. We recommend contacting the local school district to confirm school assignments for this home.
Get a cash offer in 3 minutes
Find out how much your home could sell for in as little as 3 minutes with a no-obligation cash offer.
Estimated market value$1,194,200
Get a cash offer in 3 minutes
Find out how much your home could sell for in as little as 3 minutes with a no-obligation cash offer.
Estimated market value
$1,194,200

