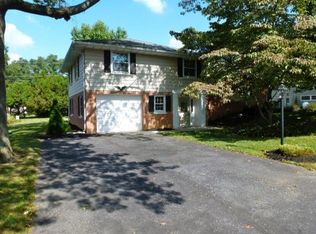Sold for $348,750 on 07/30/25
$348,750
2730 Kimberly Rd, Lancaster, PA 17603
3beds
1,271sqft
Single Family Residence
Built in 1961
10,454 Square Feet Lot
$360,100 Zestimate®
$274/sqft
$1,853 Estimated rent
Home value
$360,100
$342,000 - $378,000
$1,853/mo
Zestimate® history
Loading...
Owner options
Explore your selling options
What's special
Welcome to 2730 Kimberly Road, a delightful 3-bedroom, 1-bathroom ranch-style home nestled in the serene Wilshire Hills neighborhood of Lancaster. Built in 1961, this maintained single-family residence offers a perfect blend of classic charm and modern comfort. Situated on a generous 10,454 sq ft lot, the property boasts ample outdoor space for gardening, entertaining, or simply enjoying the tranquility of the neighborhood. Located within the esteemed Penn Manor School District, this home is perfect for families seeking quality education and a strong sense of community. Don't miss your chance to own this charming home in the Penn Manor School District.
Zillow last checked: 8 hours ago
Listing updated: July 31, 2025 at 09:13am
Listed by:
Andrew Welk 717-629-4797,
CENTURY 21 Home Advisors,
Co-Listing Agent: Cara Michelle Walthall 717-339-9848,
CENTURY 21 Home Advisors
Bought with:
Jimmy Keck, RS375276
Keller Williams Elite
Source: Bright MLS,MLS#: PALA2069172
Facts & features
Interior
Bedrooms & bathrooms
- Bedrooms: 3
- Bathrooms: 1
- Full bathrooms: 1
- Main level bathrooms: 1
- Main level bedrooms: 3
Bedroom 1
- Features: Flooring - HardWood
- Level: Main
Bedroom 2
- Features: Flooring - HardWood
- Level: Main
Bedroom 3
- Features: Flooring - HardWood
- Level: Main
Dining room
- Features: Flooring - HardWood
- Level: Main
Other
- Level: Main
Kitchen
- Level: Main
Laundry
- Level: Main
Living room
- Features: Flooring - HardWood
- Level: Main
Heating
- Forced Air, Oil
Cooling
- Central Air, Electric
Appliances
- Included: Electric Water Heater
- Laundry: Laundry Room
Features
- Dining Area, Entry Level Bedroom, Kitchen Island
- Flooring: Wood
- Basement: Full,Unfinished
- Has fireplace: No
Interior area
- Total structure area: 1,271
- Total interior livable area: 1,271 sqft
- Finished area above ground: 1,271
- Finished area below ground: 0
Property
Parking
- Total spaces: 3
- Parking features: Garage Faces Front, Garage Door Opener, Inside Entrance, Attached, Driveway, On Street
- Attached garage spaces: 1
- Uncovered spaces: 2
Accessibility
- Accessibility features: Accessible Entrance
Features
- Levels: One
- Stories: 1
- Patio & porch: Deck
- Pool features: None
Lot
- Size: 10,454 sqft
Details
- Additional structures: Above Grade, Below Grade
- Parcel number: 4105663000000
- Zoning: RESIDENTIAL
- Special conditions: Standard
Construction
Type & style
- Home type: SingleFamily
- Architectural style: Ranch/Rambler
- Property subtype: Single Family Residence
Materials
- Brick, Masonry
- Foundation: Block
Condition
- New construction: No
- Year built: 1961
Utilities & green energy
- Sewer: Public Sewer
- Water: Public
Community & neighborhood
Location
- Region: Lancaster
- Subdivision: Wilshire Hills
- Municipality: MANOR TWP
Other
Other facts
- Listing agreement: Exclusive Right To Sell
- Listing terms: Cash,Conventional,FHA,PHFA,VA Loan
- Ownership: Fee Simple
Price history
| Date | Event | Price |
|---|---|---|
| 7/30/2025 | Sold | $348,750$274/sqft |
Source: | ||
| 5/28/2025 | Pending sale | $348,750+4.1%$274/sqft |
Source: | ||
| 5/23/2025 | Listed for sale | $335,000+49%$264/sqft |
Source: | ||
| 7/15/2020 | Sold | $224,900+87.4%$177/sqft |
Source: Public Record Report a problem | ||
| 9/30/2016 | Sold | $120,000$94/sqft |
Source: Public Record Report a problem | ||
Public tax history
| Year | Property taxes | Tax assessment |
|---|---|---|
| 2025 | $3,631 +3.9% | $160,000 |
| 2024 | $3,494 | $160,000 |
| 2023 | $3,494 +1.9% | $160,000 |
Find assessor info on the county website
Neighborhood: 17603
Nearby schools
GreatSchools rating
- 8/10Hambright El SchoolGrades: K-6Distance: 1.4 mi
- 8/10Manor Middle SchoolGrades: 7-8Distance: 1.4 mi
- 7/10Penn Manor High SchoolGrades: 9-12Distance: 2.9 mi
Schools provided by the listing agent
- High: Penn Manor
- District: Penn Manor
Source: Bright MLS. This data may not be complete. We recommend contacting the local school district to confirm school assignments for this home.

Get pre-qualified for a loan
At Zillow Home Loans, we can pre-qualify you in as little as 5 minutes with no impact to your credit score.An equal housing lender. NMLS #10287.
Sell for more on Zillow
Get a free Zillow Showcase℠ listing and you could sell for .
$360,100
2% more+ $7,202
With Zillow Showcase(estimated)
$367,302