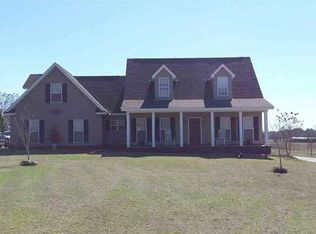PRETTY FARM HOUSE NESTLED on 9.8 +/- ACRES with a NICE FRONT PORCH to sit and relax on!!! This home offers 3 bedrooms, 2 baths AND is in the HOLTVILLE SCHOOL DISTRICT!!! The kitchen features a huge island, breakfast bar, dining area, AND french doors that lead out to the covered back porch! The living room is OVER SIZED and offers a NICE BRICK FIRE PLACE! Step into the spacious master suite to find a garden tub to soak in, separate shower, double vanities, tile flooring and a LARGE CLOSET! The guest bedrooms are good size! The SCREENED in BACK PORCH is sure to be one of your favorite features! Outside, there's a fenced in area for children or pets to run and play! If you love the farm life, there's definitely room for horses, lamas, chickens and any other animals!!! The LARGE BARN/WORK SHOP is wired AND has an APARTMENT on top! SO MUCH PEACE AND TRANQUILITY!!! Don't miss out on this one! Call today for your appointment to view all this INCREDIBLE HOME has to offer!!!
This property is off market, which means it's not currently listed for sale or rent on Zillow. This may be different from what's available on other websites or public sources.

