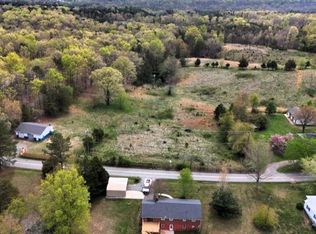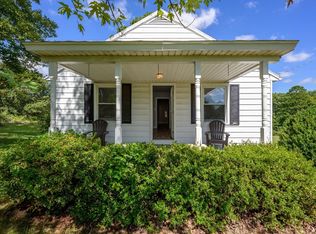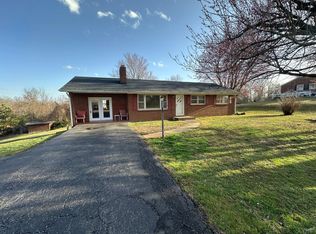Sold for $288,000
$288,000
2730 Dearing Ford Rd, Altavista, VA 24517
3beds
2,070sqft
Single Family Residence
Built in 1969
1.01 Acres Lot
$281,400 Zestimate®
$139/sqft
$1,483 Estimated rent
Home value
$281,400
Estimated sales range
Not available
$1,483/mo
Zestimate® history
Loading...
Owner options
Explore your selling options
What's special
Space meets style in this thoughtfully renovated 2,000 sq ft ranch, ideally located just 20 minutes from Liberty University in peaceful Altavista. Perfect for growing families, entrepreneurs, or those who love to entertain, this home offers the flexibility modern living demands. Recent updates ensure move-in ready comfort: newer roof, energy-efficient windows, fresh interior paint throughout, tile showers and expansive new deck for outdoor living. The heart of this home shines in its chef's kitchen, featuring: elegant granite countertops, LG appliances, double oven and cabinetry with two lazy Susans and custom drawer system. Discover endless possibilities in the fully finished lower level, complete with a full bathroom. The versatile space adapts to your needs: home office, private gym, man cave or teen zone. Year-round convenience includes two detached carports, keeping your vehicles protected from the elements. Don't miss this opportunity - schedule today. Open House Sunday
Zillow last checked: 8 hours ago
Listing updated: April 16, 2025 at 04:45am
Listed by:
Tracy Ellett 434-444-2063 tracy@lyhhomes.com,
Keller Williams
Bought with:
OUT OF AREA BROKER
OUT OF AREA BROKER
Source: LMLS,MLS#: 356751 Originating MLS: Lynchburg Board of Realtors
Originating MLS: Lynchburg Board of Realtors
Facts & features
Interior
Bedrooms & bathrooms
- Bedrooms: 3
- Bathrooms: 2
- Full bathrooms: 2
Primary bedroom
- Level: First
- Area: 118.75
- Dimensions: 12.5 x 9.5
Bedroom
- Dimensions: 0 x 0
Bedroom 2
- Level: First
- Area: 128.82
- Dimensions: 11.4 x 11.3
Bedroom 3
- Level: First
- Area: 115
- Dimensions: 11.5 x 10
Bedroom 4
- Area: 0
- Dimensions: 0 x 0
Bedroom 5
- Area: 0
- Dimensions: 0 x 0
Dining room
- Area: 0
- Dimensions: 0 x 0
Family room
- Area: 0
- Dimensions: 0 x 0
Great room
- Area: 0
- Dimensions: 0 x 0
Kitchen
- Level: First
- Area: 218.75
- Dimensions: 17.5 x 12.5
Living room
- Level: First
- Area: 208.8
- Dimensions: 18 x 11.6
Office
- Area: 0
- Dimensions: 0 x 0
Heating
- Heat Pump
Cooling
- Heat Pump
Appliances
- Included: Dishwasher, Double Oven, Microwave, Electric Range, Refrigerator, Washer, Electric Water Heater
- Laundry: In Basement, Laundry Room
Features
- High Speed Internet, Main Level Bedroom, Main Level Den, Tile Bath(s), Workshop
- Flooring: Carpet, Hardwood, Vinyl, Vinyl Plank
- Doors: Storm Door(s)
- Windows: Insulated Windows
- Basement: Finished,Full,Game Room,Heated,Interior Entry,Walk-Out Access
- Attic: Access,Pull Down Stairs
Interior area
- Total structure area: 2,070
- Total interior livable area: 2,070 sqft
- Finished area above ground: 1,400
- Finished area below ground: 670
Property
Parking
- Total spaces: 2
- Parking features: Off Street, Paved Drive, Carport Parking (2 Car)
- Has garage: Yes
- Carport spaces: 2
- Has uncovered spaces: Yes
Features
- Levels: One
- Patio & porch: Porch
- Exterior features: Garden
Lot
- Size: 1.01 Acres
Details
- Additional structures: Storage, Workshop
- Parcel number: 69A85A
Construction
Type & style
- Home type: SingleFamily
- Architectural style: Ranch
- Property subtype: Single Family Residence
Materials
- Brick
- Roof: Shingle
Condition
- Year built: 1969
Utilities & green energy
- Electric: Southside Elec CoOp
- Sewer: Septic Tank
- Water: County
- Utilities for property: Cable Available
Community & neighborhood
Location
- Region: Altavista
Price history
| Date | Event | Price |
|---|---|---|
| 4/15/2025 | Sold | $288,000+0.2%$139/sqft |
Source: | ||
| 3/3/2025 | Pending sale | $287,500$139/sqft |
Source: | ||
| 2/20/2025 | Listed for sale | $287,500+161.4%$139/sqft |
Source: | ||
| 9/25/2014 | Sold | $110,000$53/sqft |
Source: Public Record Report a problem | ||
Public tax history
| Year | Property taxes | Tax assessment |
|---|---|---|
| 2024 | $884 | $196,400 |
| 2023 | -- | $196,400 +29.6% |
| 2022 | $788 | $151,600 |
Find assessor info on the county website
Neighborhood: 24517
Nearby schools
GreatSchools rating
- 6/10Altavista Elementary SchoolGrades: PK-5Distance: 1.8 mi
- 5/10Altavista High SchoolGrades: 6-12Distance: 3 mi
Get pre-qualified for a loan
At Zillow Home Loans, we can pre-qualify you in as little as 5 minutes with no impact to your credit score.An equal housing lender. NMLS #10287.


