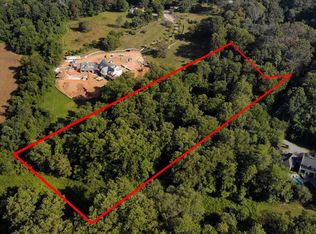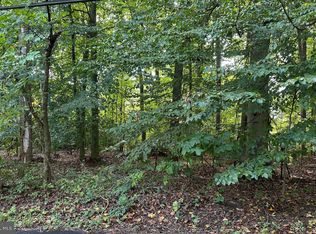Spectacular Mid-Century Modern 1 level home w/walls of glass in a stunning garden setting. Inviting Foyer flows to vaulted Living/Dining Room w/fireplace & window wall looking to patios & gardens, adjoining Den w/built-ins. Vaulted Family Room w/window wall & wood stove. Game Room w/fireplace. Gourmet Kitchen w/granite & island/breakfast bar w/walnut top. Private Master Suite w/2 baths. 2 additional large Bedrooms & Baths. Outstanding bluestone Patios amidst beautiful gardens w/breathtaking elevated vistas & lovely sweep of garden stairs to Pool w/bluestone Patios & pool house. Carport parking, professional landscaping & MET protected acreage in 3 parcels totaling 9.54 acres w/spring-fed pond. Backing to Caves, surrounded by hundreds of acres of conserved land.
This property is off market, which means it's not currently listed for sale or rent on Zillow. This may be different from what's available on other websites or public sources.

