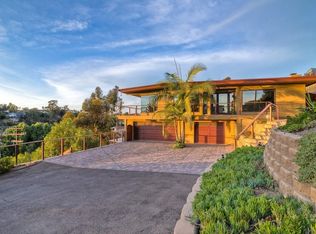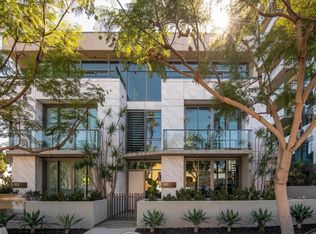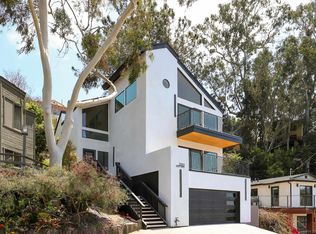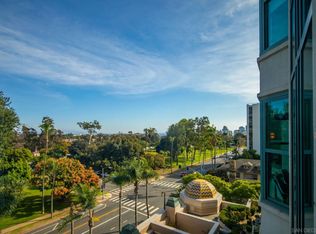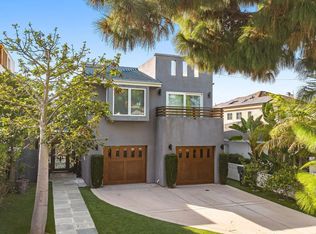Experience a curated lifestyle in this Frank Wolden-designed hillside masterpiece, where architectural sophistication and natural beauty merge. As clerestory windows frame breathtaking bay, city, and sunset vistas, uniquely curved stairwell and distinctively angled windows create an artful sense of drama. Gourmet kitchen, appointed with rich Zebrawood cabinetry, flows seamlessly to exquisite interior and exterior living and dining areas, making entertaining effortless. A testament to inspired design and unparalleled relaxation, this home is complete with outdoor kitchen, fireplace, water feature, and spa, all tucked among private terraces. Additional luxuries include a rooftop viewing deck, attached two-car garage and solar panels.
For sale
Price cut: $75K (9/25)
$3,350,000
2730 Brant St, San Diego, CA 92103
3beds
3,525sqft
Est.:
Single Family Residence
Built in 2009
5,800 Square Feet Lot
$-- Zestimate®
$950/sqft
$-- HOA
What's special
Water featureGourmet kitchenAngled windowsCurved stairwellOutdoor kitchenPrivate terracesZebrawood cabinetry
- 272 days |
- 843 |
- 47 |
Zillow last checked: 8 hours ago
Listing updated: September 25, 2025 at 09:54am
Listed by:
Janna Hernholm DRE #00841932 janna@hernholmgroup.com,
Pacific Sotheby's International Realty
Source: SDMLS,MLS#: 250021517 Originating MLS: San Diego Association of REALTOR
Originating MLS: San Diego Association of REALTOR
Tour with a local agent
Facts & features
Interior
Bedrooms & bathrooms
- Bedrooms: 3
- Bathrooms: 4
- Full bathrooms: 3
- 1/2 bathrooms: 1
Heating
- Fireplace, Forced Air Unit
Cooling
- Central Forced Air
Appliances
- Included: Dishwasher, Disposal, Dryer, Microwave, Range/Oven, Refrigerator, Solar Panels, Washer, Freezer, Gas Oven, Barbecue, Counter Top, Gas Cooking
- Laundry: Electric, Gas
Features
- Number of fireplaces: 1
- Fireplace features: FP in Living Room
Interior area
- Total structure area: 3,525
- Total interior livable area: 3,525 sqft
Video & virtual tour
Property
Parking
- Total spaces: 4
- Parking features: Attached, Garage - Single Door
- Garage spaces: 2
Features
- Levels: 2 Story
- Pool features: N/K
- Fencing: Gate,Partial
Lot
- Size: 5,800 Square Feet
Details
- Parcel number: 4526741000
Construction
Type & style
- Home type: SingleFamily
- Property subtype: Single Family Residence
Materials
- Metal, Wood
- Roof: Composition
Condition
- Year built: 2009
Utilities & green energy
- Sewer: Sewer Connected, Public Sewer
- Water: Meter on Property, Public
Community & HOA
Community
- Subdivision: SAN DIEGO
Location
- Region: San Diego
Financial & listing details
- Price per square foot: $950/sqft
- Tax assessed value: $1,936,826
- Annual tax amount: $24,705
- Date on market: 3/14/2025
- Listing terms: Cash,Conventional
Estimated market value
Not available
Estimated sales range
Not available
$9,008/mo
Price history
Price history
| Date | Event | Price |
|---|---|---|
| 9/25/2025 | Price change | $3,350,000-2.2%$950/sqft |
Source: | ||
| 5/31/2025 | Price change | $3,425,000-2.1%$972/sqft |
Source: | ||
| 3/14/2025 | Listed for sale | $3,500,000-5.3%$993/sqft |
Source: | ||
| 10/17/2024 | Listing removed | $3,695,000$1,048/sqft |
Source: | ||
| 9/26/2024 | Price change | $3,695,000-1.5%$1,048/sqft |
Source: | ||
Public tax history
Public tax history
| Year | Property taxes | Tax assessment |
|---|---|---|
| 2025 | $24,705 +6.2% | $1,936,826 +2% |
| 2024 | $23,268 +2.3% | $1,898,850 +2% |
| 2023 | $22,754 +2.7% | $1,861,619 +2% |
Find assessor info on the county website
BuyAbility℠ payment
Est. payment
$20,895/mo
Principal & interest
$16456
Property taxes
$3266
Home insurance
$1173
Climate risks
Neighborhood: Bankers Hill
Nearby schools
GreatSchools rating
- 7/10Florence Elementary SchoolGrades: K-5Distance: 1.1 mi
- 5/10Roosevelt International Middle SchoolGrades: 6-8Distance: 1.2 mi
- 5/10San Diego High SchoolGrades: 9-12Distance: 1.3 mi
- Loading
- Loading
