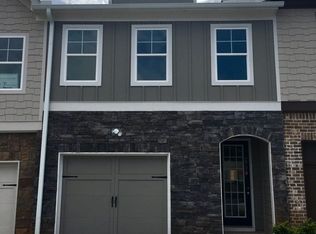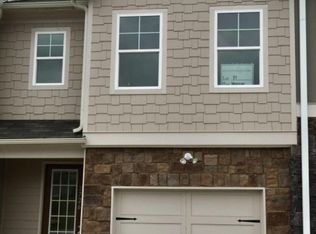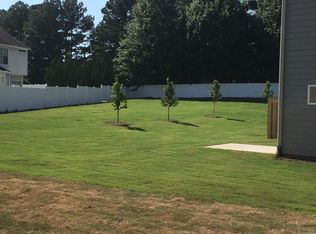Stunning, filled w/ premium upgrades, 1 car garage, new townhome in Decatur! Gated community, TH features luxurious gourmet Kitchen w/ granite counters, 42 in' cabinets, new upgraded refrigerator & washer/dryer!! Breakfast bar overlooks living/dining area & fireplace. Hardwood floors throughout lower level, fenced back yard w/ patio, maintained by HOA! Master Bath features dual vanities, upgraded full tile bath, garden tub, & separate glass-enclosed shower built-in seat, 2 additional spacious bedrooms, w/ a gorgeous full bath. Easy access to 285/20
This property is off market, which means it's not currently listed for sale or rent on Zillow. This may be different from what's available on other websites or public sources.


