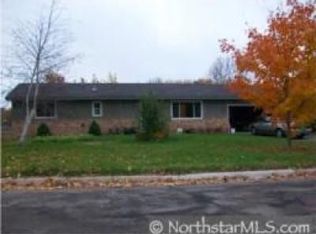Closed
$380,000
2730 109th Ave NW, Coon Rapids, MN 55433
5beds
2,489sqft
Single Family Residence
Built in 1965
0.35 Acres Lot
$383,200 Zestimate®
$153/sqft
$2,767 Estimated rent
Home value
$383,200
$353,000 - $418,000
$2,767/mo
Zestimate® history
Loading...
Owner options
Explore your selling options
What's special
Multiple offers have been received. The seller is calling for highest and best due by 12:00 on Saturday, 04/19/2025. Welcome to this stunning 5-bedroom, 2-bathroom home nestled in a quiet Coon Rapids neighborhood with serene views of a pond directly behind the house. Step inside and be greeted by a spacious open-concept eat-in kitchen featuring hickory cabinets, sleek granite countertops, stainless steel appliances, and beautiful marble tile flooring. The main level boasts gorgeous wood floors with elegant inlay accents, three generously sized bedrooms, and a luxurious full bathroom with high-end, floor-to-ceiling tile work. Off the main level living room, step out onto a massive walk-down deck overlooking an expansive, fully fenced-in backyard that feels like your own private resort—complete with a sparkling swimming pool and scenic views of the pond and nearby walking trails. The walk-out lower level offers even more space with a large family room, two additional bedrooms, and a second full bathroom. Don't miss the finished four-season porch with a cozy fireplace and direct access to the backyard—perfect for year-round relaxation and entertaining. Schedule your showing today to see everything that this home has to offer.
Zillow last checked: 8 hours ago
Listing updated: May 20, 2025 at 01:16pm
Listed by:
Bryan M Cox 612-532-7647,
True Neighbor Realty
Bought with:
Kamal Ibrahim
LPT Realty, LLC
Source: NorthstarMLS as distributed by MLS GRID,MLS#: 6701910
Facts & features
Interior
Bedrooms & bathrooms
- Bedrooms: 5
- Bathrooms: 2
- Full bathrooms: 2
Bedroom 1
- Level: Main
- Area: 143 Square Feet
- Dimensions: 13 X 11
Bedroom 2
- Level: Main
- Area: 110.5 Square Feet
- Dimensions: 13 X 8.5
Bedroom 3
- Level: Main
- Area: 88 Square Feet
- Dimensions: 11 X 8
Bedroom 4
- Level: Lower
- Area: 189 Square Feet
- Dimensions: 18 X 10.5
Bedroom 5
- Level: Lower
- Area: 189 Square Feet
- Dimensions: 14 X 13.5
Family room
- Level: Lower
- Area: 322 Square Feet
- Dimensions: 23 X 14
Other
- Level: Lower
- Area: 280 Square Feet
- Dimensions: 20 X 14
Kitchen
- Level: Main
- Area: 180 Square Feet
- Dimensions: 15 X 12
Living room
- Level: Main
- Area: 283.5 Square Feet
- Dimensions: 21 X 13.5
Heating
- Forced Air
Cooling
- Central Air
Appliances
- Included: Dishwasher, Dryer, Microwave, Range, Refrigerator, Washer
Features
- Basement: Finished,Full,Walk-Out Access
- Number of fireplaces: 1
- Fireplace features: Gas
Interior area
- Total structure area: 2,489
- Total interior livable area: 2,489 sqft
- Finished area above ground: 1,107
- Finished area below ground: 1,194
Property
Parking
- Total spaces: 2
- Parking features: Attached
- Attached garage spaces: 2
Accessibility
- Accessibility features: None
Features
- Levels: One
- Stories: 1
- Patio & porch: Deck
- Has private pool: Yes
- Pool features: Above Ground
- Fencing: Chain Link,Full
Lot
- Size: 0.35 Acres
- Dimensions: 100 x 153
Details
- Foundation area: 1107
- Parcel number: 213124120024
- Zoning description: Residential-Single Family
Construction
Type & style
- Home type: SingleFamily
- Property subtype: Single Family Residence
Materials
- Vinyl Siding
- Roof: Asphalt
Condition
- Age of Property: 60
- New construction: No
- Year built: 1965
Utilities & green energy
- Gas: Natural Gas
- Sewer: City Sewer/Connected
- Water: City Water/Connected
Community & neighborhood
Location
- Region: Coon Rapids
- Subdivision: Coon Rapids Manor 1
HOA & financial
HOA
- Has HOA: No
Price history
| Date | Event | Price |
|---|---|---|
| 6/15/2025 | Listing removed | $3,100$1/sqft |
Source: Zillow Rentals | ||
| 6/10/2025 | Listed for rent | $3,100$1/sqft |
Source: Zillow Rentals | ||
| 5/20/2025 | Sold | $380,000+8.6%$153/sqft |
Source: | ||
| 4/28/2025 | Pending sale | $349,900$141/sqft |
Source: | ||
| 4/17/2025 | Listed for sale | $349,900+59%$141/sqft |
Source: | ||
Public tax history
| Year | Property taxes | Tax assessment |
|---|---|---|
| 2024 | $3,374 +5.3% | $324,377 -1.6% |
| 2023 | $3,204 +8% | $329,654 +2.8% |
| 2022 | $2,967 +2.3% | $320,716 +22.2% |
Find assessor info on the county website
Neighborhood: 55433
Nearby schools
GreatSchools rating
- 6/10Mississippi Elementary SchoolGrades: K-5Distance: 0.2 mi
- 4/10Coon Rapids Middle SchoolGrades: 6-8Distance: 1.1 mi
- 5/10Coon Rapids Senior High SchoolGrades: 9-12Distance: 1.1 mi
Get a cash offer in 3 minutes
Find out how much your home could sell for in as little as 3 minutes with a no-obligation cash offer.
Estimated market value
$383,200
Get a cash offer in 3 minutes
Find out how much your home could sell for in as little as 3 minutes with a no-obligation cash offer.
Estimated market value
$383,200
