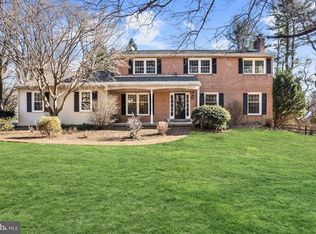Sold for $950,000
$950,000
273 Winthrop Rd, Berwyn, PA 19312
5beds
2,946sqft
Single Family Residence
Built in 1968
1 Acres Lot
$1,102,000 Zestimate®
$322/sqft
$4,262 Estimated rent
Home value
$1,102,000
$1.04M - $1.19M
$4,262/mo
Zestimate® history
Loading...
Owner options
Explore your selling options
What's special
Welcome to 273 Winthrop Road! Situated on a charming cul-de-sac in Lenape Farms on an expansive one-acre lot, this home is in the award-winning Tredyffrin-Easttown School District. The surrounding beautiful landscaping, mature trees, and pond complete with several koi fish provides a personal oasis to relax and enjoy the outdoors. This unique home offers classic features, beautiful amenities, and a first floor bedroom suite complete with a full bath (can also use for extended family or au pair suite). Enter to the foyer and center hall with formal living room and dining room. The gourmet kitchen features a sub-zero refrigerator, chef's stove and double wall ovens. Off the back of the kitchen is a large four-seasons room where you will be sure to spend a lot of time relaxing, bird watching, or welcoming the change of seasons. Hardwood floors extend throughout the first floor, continue up the steps and into the four bedrooms on the second level. The Primary Bedroom comes complete with a cedar closet and a full bathroom with a makeup vanity. Three additional bedrooms along with a full hallway bathroom complete this second floor. The owners were frequent customers at Waterloo Gardens and have many unique plants and trees on their property. Grow your own plants and vegetables in your personal greenhouse protected from the curious wildlife. The neighborhood is very friendly offering book clubs, picnics and holiday luminaries. This home has been lovingly maintained by the original owners and is now available for a new set of memories! Conveniently located within walking distance to Upper Main Line YMCA, close to Route 30, Septa Regional Rail and all of the shops and restaurants the Main Line has to offer.
Zillow last checked: 8 hours ago
Listing updated: June 14, 2023 at 05:51am
Listed by:
Lisa English 267-266-1010,
C21 Pierce & Bair-Kennett
Bought with:
Elizabeth Kramer, RS366399
James A Cochrane Inc
Source: Bright MLS,MLS#: PACT2043550
Facts & features
Interior
Bedrooms & bathrooms
- Bedrooms: 5
- Bathrooms: 3
- Full bathrooms: 3
- Main level bathrooms: 1
- Main level bedrooms: 1
Basement
- Area: 0
Heating
- Baseboard, Heat Pump, Natural Gas
Cooling
- Central Air, Heat Pump, Electric
Appliances
- Included: Dishwasher, Disposal, Double Oven, Oven, Range Hood, Refrigerator, Stainless Steel Appliance(s), Microwave, Washer, Dryer, Gas Water Heater, Electric Water Heater
Features
- Attic, Butlers Pantry, Cedar Closet(s), Eat-in Kitchen, Wine Storage, Dry Wall
- Flooring: Hardwood
- Basement: Unfinished,Workshop
- Number of fireplaces: 1
Interior area
- Total structure area: 2,946
- Total interior livable area: 2,946 sqft
- Finished area above ground: 2,946
- Finished area below ground: 0
Property
Parking
- Total spaces: 4
- Parking features: Asphalt, Driveway
- Uncovered spaces: 4
Accessibility
- Accessibility features: None
Features
- Levels: Two
- Stories: 2
- Patio & porch: Screened, Porch, Brick
- Pool features: None
- Fencing: Split Rail
Lot
- Size: 1 Acres
- Features: Backs to Trees, Cul-De-Sac, Landscaped, Pond
Details
- Additional structures: Above Grade, Below Grade
- Parcel number: 5502P0048
- Zoning: RESIDENTIAL
- Special conditions: Standard
Construction
Type & style
- Home type: SingleFamily
- Architectural style: Colonial
- Property subtype: Single Family Residence
Materials
- Brick, Vinyl Siding
- Foundation: Crawl Space, Block
Condition
- Excellent
- New construction: No
- Year built: 1968
Utilities & green energy
- Sewer: Public Sewer
- Water: Public
Community & neighborhood
Location
- Region: Berwyn
- Subdivision: Lenape Farms
- Municipality: EASTTOWN TWP
Other
Other facts
- Listing agreement: Exclusive Right To Sell
- Listing terms: Cash,Conventional,FHA
- Ownership: Fee Simple
Price history
| Date | Event | Price |
|---|---|---|
| 6/14/2023 | Sold | $950,000+15.2%$322/sqft |
Source: | ||
| 5/9/2023 | Pending sale | $825,000$280/sqft |
Source: | ||
| 5/5/2023 | Listed for sale | $825,000$280/sqft |
Source: | ||
Public tax history
| Year | Property taxes | Tax assessment |
|---|---|---|
| 2025 | $11,813 +0.1% | $303,670 |
| 2024 | $11,806 +8.7% | $303,670 |
| 2023 | $10,865 +3.2% | $303,670 |
Find assessor info on the county website
Neighborhood: 19312
Nearby schools
GreatSchools rating
- 8/10Tredyffrin-Easttown Middle SchoolGrades: 5-8Distance: 0.7 mi
- 9/10Conestoga Senior High SchoolGrades: 9-12Distance: 0.7 mi
- 9/10Beaumont El SchoolGrades: K-4Distance: 1.7 mi
Schools provided by the listing agent
- High: Conestoga
- District: Tredyffrin-easttown
Source: Bright MLS. This data may not be complete. We recommend contacting the local school district to confirm school assignments for this home.
Get a cash offer in 3 minutes
Find out how much your home could sell for in as little as 3 minutes with a no-obligation cash offer.
Estimated market value$1,102,000
Get a cash offer in 3 minutes
Find out how much your home could sell for in as little as 3 minutes with a no-obligation cash offer.
Estimated market value
$1,102,000
