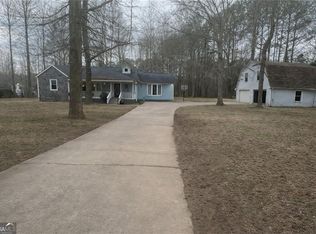OMG!! You have to come check this house out! PRICED UNDER VALUE FOR A QUICK SALE!! It has it all!! "THE CHANCE SELLS TEAM" presents you with this totally renovated and upgraded ranch home. This home is sitting on 4 (park-like-setting) acres, with a sparkling pool surrounded by hundreds of square feet of TREX decking galore, 2 built in gazebos, (1)- 1,500sf 3 car detached garage with the 4th bay as a storage area, ( a 24x24 finished, heated & cooled upstairs man cave/entertainment area) a second (2)-900 square foot detached metal garage w/ a 14 foot high roll up door in the front and second roll up door on the back. Lots of extra concrete for storage and parking. Inside this home is amazing!! The seller went all out. The oversized kitchen has a huge wrap around custom island. Custom marble counter tops and custom cabinets. Top of the line chef style SS appliances, including the 8 burner separate cooktop, double ovens, microwave and refrigerator. I love the coffered ceiling, recessed lights and copper tin ceiling. Kitchen is open to the dining room/ bonus room, that boasts extra built in custom wall cabinets, stack stone fireplace and accents. (Even has indoor window shudders that open and shut to add a neat touch) Spacious great room with built in gun safe, (staying) gorgeous stack stone fireplace and vaulted ceiling. Master suite is spacious and beautiful, with it's remodeled and updated master bath!! The other bedrooms are a spacious size as well. I love the earth tone tiling and hardwood floors throughout. Invisible inground dog fence, (staying) freshly panted inside and out. Freshly landscaped too. Too much character and detail to type up on this post. Come on out and take a look for yourself................ I PROMISE you will not be disappointed. Give us a call for an easy showing today. Thanks!
This property is off market, which means it's not currently listed for sale or rent on Zillow. This may be different from what's available on other websites or public sources.
