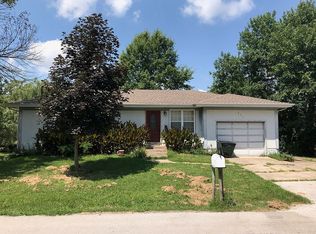What a wonderful home on over a 1/2 acre lot! This home offers a large living room, nice eat-in kitchen, 2 bedrooms and a bathroom. Totally remodeled with new flooring, trim, paint through out and a updated kitchen with new appliances. Lets not forget about new siding, heat & air system, newer windows and roof. With a attached 2 car garage and plenty of storage. Lets move to the exterior. Offering wonderful curb appeal and a park like yard that is fenced. Not to mention a 24x32 detached shop/garage with 220. Priced to sell! A must see!!
This property is off market, which means it's not currently listed for sale or rent on Zillow. This may be different from what's available on other websites or public sources.

