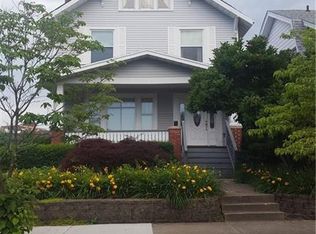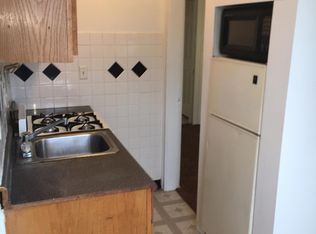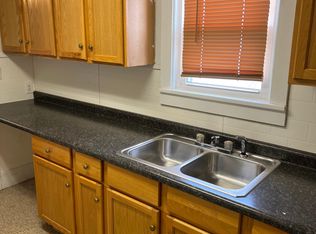Step Back in Time when you enter this classic Victorian home that has been meticulously maintained and is conveniently located. Majestic living room with wood burning fireplace, original woodwork and Grand Staircase. Spacious dining room has built-in china cabinet (open to pantry for serving). Main floor den with open back staircase. Kitchen is complete with all appliances. Walk-up attic to 3rd floor. 30 x 24 garage is only 2 years old and holds 3 cars. Yard is completely fenced. This unique home is also zoned for Office if you choose to have a home based business. Home in turn-key condition. Selling with 277 W Prairis, 281 W Prairie and 309 W Prairie as a package only.
This property is off market, which means it's not currently listed for sale or rent on Zillow. This may be different from what's available on other websites or public sources.


