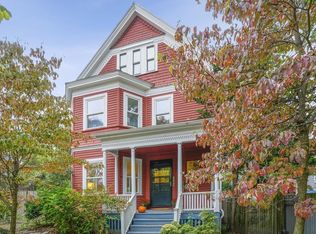A beloved home to its current owner, this quintessential Victorian (circa 1897) residence offers historic charm accented with abundant period detail. Soaring ceilings, solar powered southern exposure, bay windows and solid oak floors accentuate the interior. Entertain your desires with numerous design options or simply enjoy the space as is. The 1st floor features a gracious living/dining area with a wood burning fireplace, built-in book shelves, pocket door, bay windows and bright sunlight. The country eat-in-kitchen provides an abundance of cabinets, recessed lighting and a built-in country breakfast nook. The handsome staircase leading to the 2nd floor takes you to 2 bedrooms with a large bath. The 3rd floor offers 2 additional bedrooms with a Jack and Jill bath and skylight. A delightful front and side yard complete with perennial plantings and lush foliage compliment the exterior. With private parking, this may be everything you've been looking for in this sweet neighborhood!
This property is off market, which means it's not currently listed for sale or rent on Zillow. This may be different from what's available on other websites or public sources.
