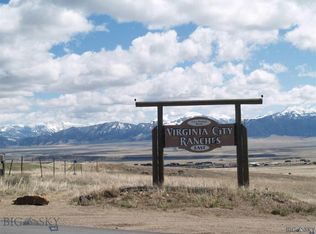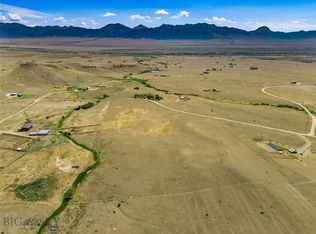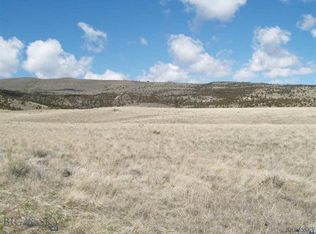Sold
Price Unknown
273 Two Bumps Rd, Ennis, MT 59729
3beds
2,400sqft
Single Family Residence
Built in 1985
10 Acres Lot
$539,100 Zestimate®
$--/sqft
$3,148 Estimated rent
Home value
$539,100
Estimated sales range
Not available
$3,148/mo
Zestimate® history
Loading...
Owner options
Explore your selling options
What's special
Nestled in a private setting with no covenants and sweeping views of the Madison Mountain Range, this 2,400± sq ft log cabin offers the perfect blend of rustic Montana charm and recreational opportunity. The home features 3 bedrooms, 2.5 bathrooms, and a wraparound deck ideal for taking in the surrounding beauty. Trail Creek flows year-round through the property, enhancing the tranquil atmosphere and providing a peaceful backdrop for everyday living. Set up for horses, the property includes a hand-crafted barn with three stalls, two turnouts, a round corral, and a loafing shed. A greenhouse adds to the functionality of the property, offering an extended growing season and space for gardening enthusiasts. Mature landscaping adds to the feeling of seclusion while still being accessible. The home is being sold AS IS and offers a great opportunity to bring your vision and updates to life. Located approximately 1 hour from Bozeman and just over an hour to West Yellowstone, you're perfectly positioned for year-round recreation. Enjoy world-class fishing on the Madison River, endless hiking and riding trails, hunting, and nearby access to public lands.
Property is currently in the process of being subdivided - contact agent for details.
Zillow last checked: 8 hours ago
Listing updated: October 27, 2025 at 07:58am
Listed by:
Jenny Rohrback 406-868-3175,
PureWest Real Estate Ennis
Bought with:
Dawn Myrvik, BRO-11803
PureWest Real Estate Ennis
Source: Big Sky Country MLS,MLS#: 404721Originating MLS: Big Sky Country MLS
Facts & features
Interior
Bedrooms & bathrooms
- Bedrooms: 3
- Bathrooms: 3
- Full bathrooms: 1
- 3/4 bathrooms: 1
- 1/2 bathrooms: 1
Heating
- Baseboard, Electric
Cooling
- None
Appliances
- Included: Built-In Oven, Cooktop, Dishwasher, Microwave, Trash Compactor
- Laundry: In Basement, Laundry Room
Features
- Fireplace, Vaulted Ceiling(s)
- Flooring: Laminate, Partially Carpeted
- Basement: Bathroom,Bedroom,Rec/Family Area,Walk-Out Access
- Has fireplace: Yes
- Fireplace features: Gas
Interior area
- Total structure area: 2,400
- Total interior livable area: 2,400 sqft
- Finished area above ground: 1,800
Property
Parking
- Parking features: No Garage
- Has uncovered spaces: Yes
Features
- Levels: Two
- Stories: 2
- Patio & porch: Deck
- Exterior features: Gravel Driveway, Landscaping
- Fencing: Cross Fenced
- Has view: Yes
- View description: Mountain(s), Valley, Trees/Woods
- Waterfront features: Creek
Lot
- Size: 10 Acres
- Features: Adjacent To Public Land, Lawn, Landscaped
Details
- Additional structures: Barn(s), Greenhouse, Shed(s)
- Parcel number: 0027211900
- Zoning description: NONE - None/Unknown
- Special conditions: Standard
- Horse amenities: Livestock Barn
Construction
Type & style
- Home type: SingleFamily
- Architectural style: Cabin,Rustic
- Property subtype: Single Family Residence
Materials
- Log
- Roof: Asphalt,Shingle
Condition
- New construction: No
- Year built: 1985
Utilities & green energy
- Sewer: Septic Tank
- Water: Well
- Utilities for property: Fiber Optic Available, Septic Available, Water Available
Community & neighborhood
Location
- Region: Ennis
- Subdivision: None
Other
Other facts
- Listing terms: Cash,1031 Exchange,3rd Party Financing
- Road surface type: Gravel
Price history
| Date | Event | Price |
|---|---|---|
| 10/24/2025 | Sold | -- |
Source: Big Sky Country MLS #404721 Report a problem | ||
| 8/7/2025 | Pending sale | $599,000$250/sqft |
Source: Big Sky Country MLS #404721 Report a problem | ||
| 8/4/2025 | Listed for sale | $599,000-46.8%$250/sqft |
Source: Big Sky Country MLS #404721 Report a problem | ||
| 7/16/2025 | Listing removed | $1,125,000$469/sqft |
Source: Big Sky Country MLS #393910 Report a problem | ||
| 11/19/2024 | Price change | $1,125,000-13.1%$469/sqft |
Source: Big Sky Country MLS #393910 Report a problem | ||
Public tax history
Tax history is unavailable.
Neighborhood: 59729
Nearby schools
GreatSchools rating
- 7/10Ennis SchoolGrades: PK-6Distance: 5.6 mi
- 8/10Ennis 7-8Grades: 7-8Distance: 5.6 mi
- 8/10Ennis High SchoolGrades: 9-12Distance: 5.6 mi


