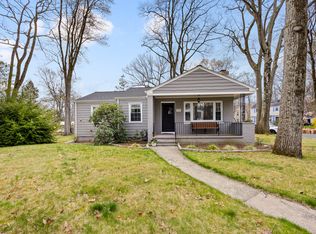Sold for $350,000 on 06/16/23
$350,000
273 Thornton Street, Hamden, CT 06517
3beds
1,328sqft
Single Family Residence
Built in 1959
0.26 Acres Lot
$423,100 Zestimate®
$264/sqft
$3,097 Estimated rent
Home value
$423,100
$402,000 - $444,000
$3,097/mo
Zestimate® history
Loading...
Owner options
Explore your selling options
What's special
SPRING GLEN. This ranch was remodeled 3 years ago. There is an open concept Living Room with lovely dentil molding trim around the wood burning fireplace. The L Shaped Dining room is perfect for expanding seating for the Holidays. There are lovely oak hardwood floors throughout the home. The 3 year old kitchen has new white cabinets, stainless steel appliances and stunning granite counters. The two bathrooms have also been remodeled in tasteful tones. A stacked washer/dryer is conveniently located in one of the bedrooms behind wood folding doors. Newer roof, water heater and 10 year old Gas furnace are some of the newer features. Bright enclosed 3 season porch off the kitchen and newly painted interior and exterior make this easy maintenance free living. This home is on a quiet street and right behind the home is beautiful Water company property, nature trail and Johnson's Pond. Newer awning and paver walks. Mostly newer replacement windows. . Perfect starter or retirement home. Unusual to find one level ranch homes in this fabulous location. Central Air Conditioned. This home is in a walking community and pet friendly neighborhood. Multiple offers. Highest and best due by Monday at noon.
Zillow last checked: 8 hours ago
Listing updated: July 09, 2024 at 08:18pm
Listed by:
Ellen Nathanson 203-605-5868,
Press/Cuozzo Realtors 203-288-1900
Bought with:
Shawna Rohan, RES.0817379
eXp Realty
Source: Smart MLS,MLS#: 170549836
Facts & features
Interior
Bedrooms & bathrooms
- Bedrooms: 3
- Bathrooms: 2
- Full bathrooms: 2
Primary bedroom
- Level: Main
Bedroom
- Level: Main
Bedroom
- Level: Main
Dining room
- Features: Combination Liv/Din Rm, Hardwood Floor
- Level: Main
Kitchen
- Features: Granite Counters, Remodeled
- Level: Main
Living room
- Features: Combination Liv/Din Rm, Fireplace, Hardwood Floor
- Level: Main
Heating
- Forced Air, Natural Gas
Cooling
- Central Air
Appliances
- Included: Oven/Range, Refrigerator, Dishwasher, Disposal, Washer, Dryer, Gas Water Heater
Features
- Open Floorplan
- Windows: Thermopane Windows
- Basement: Full,Unfinished
- Attic: Access Via Hatch
- Number of fireplaces: 1
Interior area
- Total structure area: 1,328
- Total interior livable area: 1,328 sqft
- Finished area above ground: 1,328
Property
Parking
- Total spaces: 1
- Parking features: Attached
- Attached garage spaces: 1
Features
- Patio & porch: Enclosed
- Exterior features: Awning(s)
Lot
- Size: 0.26 Acres
- Features: Borders Open Space, Few Trees
Details
- Parcel number: 1138082
- Zoning: R4
Construction
Type & style
- Home type: SingleFamily
- Architectural style: Ranch
- Property subtype: Single Family Residence
Materials
- Shingle Siding, Wood Siding
- Foundation: Masonry
- Roof: Asphalt
Condition
- New construction: No
- Year built: 1959
Utilities & green energy
- Sewer: Public Sewer
- Water: Public
Green energy
- Energy efficient items: Windows
Community & neighborhood
Community
- Community features: Library, Medical Facilities, Public Rec Facilities
Location
- Region: Hamden
- Subdivision: Spring Glen
Price history
| Date | Event | Price |
|---|---|---|
| 6/16/2023 | Sold | $350,000+16.7%$264/sqft |
Source: | ||
| 5/15/2023 | Contingent | $299,900$226/sqft |
Source: | ||
| 5/12/2023 | Listed for sale | $299,900+76.4%$226/sqft |
Source: | ||
| 10/15/2019 | Sold | $170,000-22.7%$128/sqft |
Source: Public Record | ||
| 3/31/2009 | Sold | $220,000-18.5%$166/sqft |
Source: | ||
Public tax history
| Year | Property taxes | Tax assessment |
|---|---|---|
| 2025 | $15,972 +57.1% | $307,860 +68.4% |
| 2024 | $10,164 +1% | $182,770 +2.4% |
| 2023 | $10,060 +1.6% | $178,430 |
Find assessor info on the county website
Neighborhood: 06517
Nearby schools
GreatSchools rating
- 7/10Spring Glen SchoolGrades: K-6Distance: 0.6 mi
- 4/10Hamden Middle SchoolGrades: 7-8Distance: 1.1 mi
- 4/10Hamden High SchoolGrades: 9-12Distance: 0.3 mi
Schools provided by the listing agent
- High: Hamden
Source: Smart MLS. This data may not be complete. We recommend contacting the local school district to confirm school assignments for this home.

Get pre-qualified for a loan
At Zillow Home Loans, we can pre-qualify you in as little as 5 minutes with no impact to your credit score.An equal housing lender. NMLS #10287.
Sell for more on Zillow
Get a free Zillow Showcase℠ listing and you could sell for .
$423,100
2% more+ $8,462
With Zillow Showcase(estimated)
$431,562