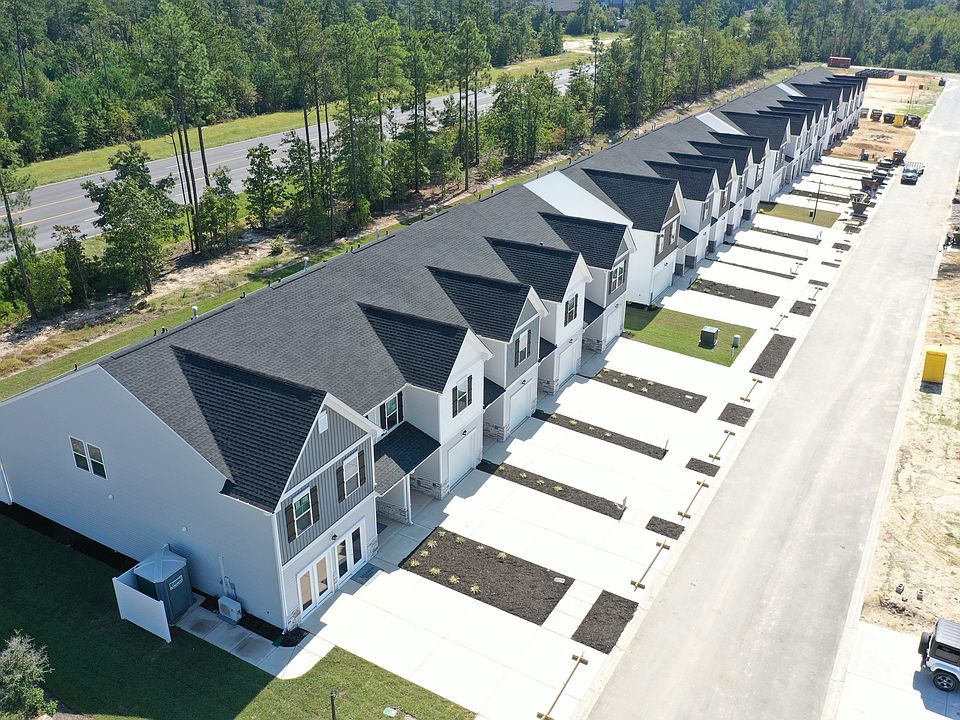Corner Lot !! Enjoy a spare bedroom on main level with ensuite private full bathroom. Master bedroom & guest bedrooms on second floor just off loft area. Tiled laundry room on 2nd floor next to master bedroom. Master bedroom is uniquely large in this plan. Master bathroom has tiled flooring, white shaker cabinets, quartz countertops. Ceiling fans in master bedroom & great room. Kitchen incl. Whirlpool stainless steel fridge, dishwasher, disposal, built in microwave & gas cooking stove. White shaker cabinets, quartz countertops, tiled backsplash & undermount sink with pull out faucet in kitchen. Recessed can lighting in kitchen. Tons of countertop space with overhang for additional seating. Woodgrain laminate flooring in entry, powder bath, hall, eat in area, kitchen & great room. Nine-foot ceilings on first floor. Garage area is fully painted with garage door opener. Architectural shingles with full gutters. Driveway is double wide that can fit up to 4 cars. Back yard has 100 sq ft patio along with 8-foot-long white vinyl partitions & fully sodded back yard too. Carriage light above garage door & covered entrance way outside front door. Blinds on all heated windows. HOME UNDER CONSTRUCTION with mid-November completion NICE CORNER LOT !! Disclaimer: CMLS has not reviewed and, therefore, does not endorse vendors who may appear in listings.
New construction
$244,900
273 Sunny Hill Dr, Blythewood, SC 29016
4beds
1,892sqft
Townhouse
Built in 2025
5,749.92 Square Feet Lot
$-- Zestimate®
$129/sqft
$10/mo HOA
- 49 days |
- 163 |
- 13 |
Zillow last checked: 8 hours ago
Listing updated: November 17, 2025 at 06:40am
Listed by:
James Maddaloni,
Veranda Homes LLC
Source: Consolidated MLS,MLS#: 618514
Travel times
Schedule tour
Select your preferred tour type — either in-person or real-time video tour — then discuss available options with the builder representative you're connected with.
Open houses
Facts & features
Interior
Bedrooms & bathrooms
- Bedrooms: 4
- Bathrooms: 4
- Full bathrooms: 3
- 1/2 bathrooms: 1
- Partial bathrooms: 1
- Main level bathrooms: 2
Primary bedroom
- Features: Double Vanity, Bath-Private, Walk-In Closet(s), Ceiling Fan(s), Closet-Private
- Level: Second
Bedroom 2
- Level: Main
Bedroom 3
- Level: Second
Bedroom 4
- Level: Second
Great room
- Level: Main
Kitchen
- Features: Galley, Kitchen Island, Pantry, Floors-Laminate, Backsplash-Tiled, Ceiling Fan(s), Recessed Lighting, Counter Tops-Quartz
- Level: Main
Heating
- Gas 1st Lvl, Gas 2nd Lvl
Cooling
- Heat Pump 1st Lvl, Heat Pump 2nd Lvl
Appliances
- Included: Free-Standing Range, Gas Range, Dishwasher, Disposal, Refrigerator, Microwave Above Stove
- Laundry: Laundry Closet, Electric
Features
- Ceiling Fan(s)
- Flooring: Laminate, Carpet
- Has basement: No
- Has fireplace: No
Interior area
- Total structure area: 1,892
- Total interior livable area: 1,892 sqft
Video & virtual tour
Property
Parking
- Total spaces: 4
- Parking features: Garage Door Opener
- Attached garage spaces: 1
Features
- Stories: 2
- Patio & porch: Patio
- Exterior features: Gutters - Full
Lot
- Size: 5,749.92 Square Feet
- Dimensions: 46 x 120
Details
- Parcel number: 205130733
Construction
Type & style
- Home type: Townhouse
- Architectural style: Craftsman
- Property subtype: Townhouse
Materials
- Vinyl
- Foundation: Slab
Condition
- New Construction
- New construction: Yes
- Year built: 2025
Details
- Builder name: Veranda Homes
- Warranty included: Yes
Utilities & green energy
- Sewer: Public Sewer
- Water: Public
Community & HOA
Community
- Features: Pool, Sidewalks
- Security: Smoke Detector(s)
- Subdivision: The Falls
HOA
- Has HOA: Yes
- Services included: Back Yard Maintenance, Front Yard Maintenance, Pool, Sidewalk Maintenance, Pest Control
- HOA fee: $123 annually
Location
- Region: Blythewood
Financial & listing details
- Price per square foot: $129/sqft
- Date on market: 9/29/2025
- Listing agreement: Exclusive Right To Sell
- Road surface type: Paved
About the community
  Introducing The Falls in Blythewood, SC
The Falls is a new residential community in Blythewood, SC, offering thoughtfully designed homes with open-concept layouts, 3-4 bedrooms, and modern finishes throughout. The neighborhood is ideal for families, professionals, or anyone looking to settle in a peaceful, well-connected area. With tree-lined streets, future green spaces, and easy access to local amenities, The Falls offers a lifestyle rooted in comfort, convenience, and quiet community living.
Blythewood itself is a thriving town just north of Columbia, blending small-town charm with growth and accessibility. Known for its community-centered events, beautiful natural surroundings, and strong schools, Blythewood appeals to those seeking a more relaxed pace without sacrificing connection to major highways, businesses, or services. It has become a popular destination for both longtime residents and new homeowners looking for space and opportunity just outside the city.
Living in The Falls places you close to everything that makes Blythewood special-local parks, dining, shops, and strong schools-while still enjoying the serenity of a tucked-away neighborhood. Whether you're raising a family, commuting to Columbia, or simply enjoying weekend walks through the community, The Falls offers a fresh, welcoming place to call home.

201 Sunny Hill Drive, Blythewood, SC 29016
Source: Veranda Homes