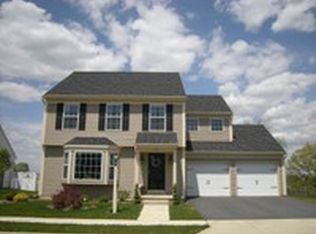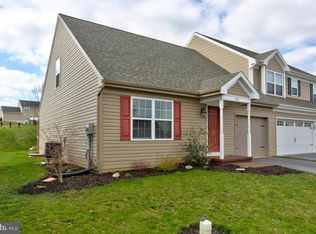Like-new spacious 2 story home with upgraded features including hardwood floors throughout the first floor. Many windows were added to provide lots of light to every room. Large deck off back with plenty of space for grilling and a large picnic table. The front porch extends across the front of the house with large pillars. The basement was upgraded to 9' ceilings and was recently finished. Large access windows provides additional light. Carpet and hardwood floors have recently been replaced throughout the entire home.
This property is off market, which means it's not currently listed for sale or rent on Zillow. This may be different from what's available on other websites or public sources.

