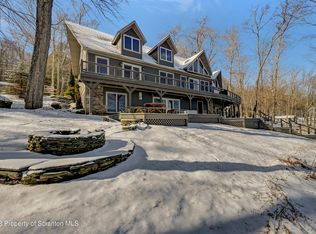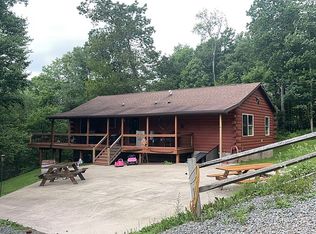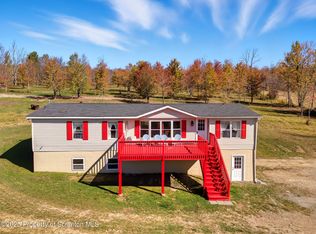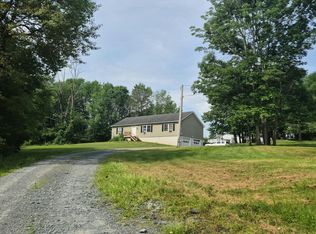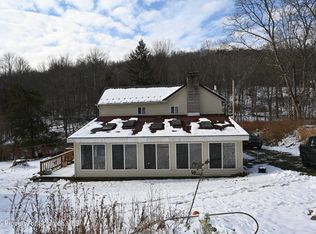Meet the house that makes weekends feel longer and weekdays way more tolerable. This 3-bedroom, 2-bath contemporary ranch comes with a 3-car garage--because one car is never enough and hobbies deserve proper shelter too.Enjoy lake views with access to motor-boat-friendly Lake Idlewild, perfect for morning coffee, evening sunsets, or fully committing to your vacation-at-home era. Inside, everything is updated, featuring ductless A/C and heat for year-round comfort and a stone-faced gas fireplace that practically demands cozy nights and a competitive game of Monopoly.The sunroom with bay windows will instantly become your favorite room--bright, peaceful, and ideal for plant collecting, book reading, or dramatic staring out at the lake. And now that winter is here, you're just 6 minutes from Elk Mountain Ski Resort, meaning first tracks without the long drive or early-alarm regret.Modern and dangerously close to feeling like a full-time lifestyle upgrade--this one might officially ruin other houses for you.
For sale
$499,000
273 State Route 2067, Union Dale, PA 18470
3beds
1,649sqft
Est.:
Residential, Single Family Residence
Built in 1985
2.38 Acres Lot
$-- Zestimate®
$303/sqft
$-- HOA
What's special
Stone-faced gas fireplaceLake viewsSunroom with bay windows
- 10 hours |
- 266 |
- 9 |
Zillow last checked: 8 hours ago
Listing updated: 18 hours ago
Listed by:
Riley Richard Weida,
Next Door Real Estate LLC 570-880-4663,
Ryan J. Rhett Butler,
Next Door Real Estate LLC
Source: GSBR,MLS#: SC256320
Tour with a local agent
Facts & features
Interior
Bedrooms & bathrooms
- Bedrooms: 3
- Bathrooms: 2
- Full bathrooms: 2
Rooms
- Room types: Bathroom 1, Master Bedroom, Office, Living Room, Kitchen, Four Season Room, Dining Room, Bedroom 3, Bedroom 2, Bathroom 2
Primary bedroom
- Area: 131.25 Square Feet
- Dimensions: 12.5 x 10.5
Bedroom 2
- Area: 177 Square Feet
- Dimensions: 12 x 14.75
Bedroom 3
- Area: 158.56 Square Feet
- Dimensions: 10.75 x 14.75
Bathroom 1
- Area: 84 Square Feet
- Dimensions: 8 x 10.5
Bathroom 2
- Area: 50 Square Feet
- Dimensions: 10 x 5
Dining room
- Area: 325.5 Square Feet
- Dimensions: 23.25 x 14
Other
- Area: 110 Square Feet
- Dimensions: 10 x 11
Kitchen
- Area: 75 Square Feet
- Dimensions: 10 x 7.5
Living room
- Area: 425.38 Square Feet
- Dimensions: 20.5 x 20.75
Office
- Area: 95 Square Feet
- Dimensions: 9.5 x 10
Heating
- Baseboard, Propane, Wood, Heat Pump, Electric, Ductless
Cooling
- Ceiling Fan(s), Ductless
Appliances
- Included: Dishwasher, Washer/Dryer, Free-Standing Refrigerator, Free-Standing Electric Range
- Laundry: Laundry Closet
Features
- Ceiling Fan(s), Natural Woodwork
- Flooring: Ceramic Tile, Vinyl, Simulated Wood
- Attic: Pull Down Stairs
- Number of fireplaces: 1
- Fireplace features: Blower Fan, Propane
Interior area
- Total structure area: 1,649
- Total interior livable area: 1,649 sqft
- Finished area above ground: 1,649
- Finished area below ground: 0
Property
Parking
- Total spaces: 3
- Parking features: Detached, Paved, Garage
- Garage spaces: 3
Features
- Levels: One
- Stories: 1
- Patio & porch: Deck
- Exterior features: Private Yard, Storage
- Body of water: Lake Idlewild
- Frontage length: 429.00
Lot
- Size: 2.38 Acres
- Dimensions: 429 x 333 x 353 x 321
- Features: Landscaped, Sloped
Details
- Parcel number: 226.001,011.01,000.
- Zoning: R
- Zoning description: Residential
Construction
Type & style
- Home type: SingleFamily
- Architectural style: Contemporary,Ranch
- Property subtype: Residential, Single Family Residence
Materials
- T1-11
- Foundation: Slab
- Roof: Shingle
Condition
- New construction: No
- Year built: 1985
Utilities & green energy
- Electric: 200+ Amp Service
- Sewer: Private Sewer, Septic Tank
- Water: Well
- Utilities for property: Cable Available, Water Connected, Electricity Connected
Community & HOA
Community
- Features: Lake, Other
Location
- Region: Union Dale
Financial & listing details
- Price per square foot: $303/sqft
- Tax assessed value: $63,800
- Annual tax amount: $4,007
- Date on market: 12/18/2025
- Listing terms: Cash,Conventional
- Electric utility on property: Yes
- Road surface type: Paved
Estimated market value
Not available
Estimated sales range
Not available
$1,872/mo
Price history
Price history
| Date | Event | Price |
|---|---|---|
| 12/18/2025 | Listed for sale | $499,000+5.1%$303/sqft |
Source: | ||
| 7/26/2025 | Listing removed | $475,000$288/sqft |
Source: | ||
| 7/8/2025 | Price change | $475,000-4.8%$288/sqft |
Source: | ||
| 5/27/2025 | Price change | $499,000-8.4%$303/sqft |
Source: | ||
| 4/29/2025 | Price change | $545,000-6.8%$331/sqft |
Source: | ||
Public tax history
Public tax history
| Year | Property taxes | Tax assessment |
|---|---|---|
| 2023 | $478 +1.1% | $7,600 |
| 2022 | $473 +4.4% | $7,600 |
| 2021 | $453 +1.9% | $7,600 |
Find assessor info on the county website
BuyAbility℠ payment
Est. payment
$3,029/mo
Principal & interest
$2376
Property taxes
$478
Home insurance
$175
Climate risks
Neighborhood: 18470
Nearby schools
GreatSchools rating
- 6/10Mountain View El SchoolGrades: PK-6Distance: 6.5 mi
- 6/10Mountain View Junior-Senior High SchoolGrades: 7-12Distance: 6.5 mi
- Loading
- Loading
