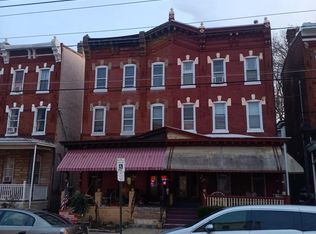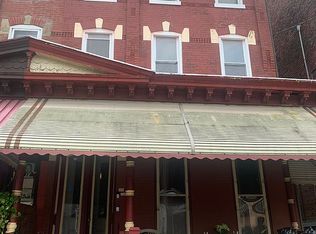Welcome home to this spacious townhouse with 3 levels of living space and completely renovated in 2000. The kitchen offers stainless steel appliances, pantry and oak cabinets. You will find a window graced area in the kitchen to enjoy your meals. Right outside the kitchen is space for your washer/dryer tucked away in a closet. The large living room offers hardwood floors. On the second floor there are 2 bedrooms and 2 full bathrooms. The main bedroom offers a private bathroom and walk in closet. On the third level there are an additional 2 bedrooms. The yard is spacious and there is a detached garage with a shared driveway with plenty of space for parking.
This property is off market, which means it's not currently listed for sale or rent on Zillow. This may be different from what's available on other websites or public sources.

