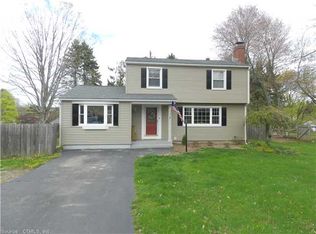Sold for $362,000
$362,000
273 Skinner Road, Vernon, CT 06066
5beds
2,101sqft
Single Family Residence
Built in 1962
0.41 Acres Lot
$-- Zestimate®
$172/sqft
$2,934 Estimated rent
Home value
Not available
Estimated sales range
Not available
$2,934/mo
Zestimate® history
Loading...
Owner options
Explore your selling options
What's special
Discover the perfect blend of space, functionality, and opportunity in this spacious 5-bedroom, 2.5-bathroom home featuring a private in-law suite-ideal for multigenerational living, rental income, or a guest retreat! With 2,101 sq. ft. of living space on a generous 0.41-acre lot, this home offers ample room both inside and out. Step into the main living area, where you'll find a warm and inviting atmosphere. Recent upgrades include a new roof, new driveway, rebuilt chimney, and a new sliding glass door leading to a deck overlooking the backyard. The in-ground pool is ready for summer fun, while the fully fenced yard ensures privacy and security. A Kloter Farms shed and landscaping in the back yard make the space enjoyable. The attached in-law suite, with its own private entrance, provides flexibility-perfect for extended family, or even rental potential. The layout allows for independent living while still being connected to the main home. This home is just a short walk to schools, parks, and scenic trails, offering a fantastic location for families and outdoor enthusiasts. While the property has seen many upgrades-including a recently remodeled bathroom-it does require some cosmetic updates and repairs, making it a great opportunity for buyers looking to personalize and add value.
Zillow last checked: 8 hours ago
Listing updated: May 16, 2025 at 05:48pm
Listed by:
Jason Boice 860-690-1201,
eXp Realty 866-828-3951
Bought with:
Robert Arute, RES.0792276
Arute Realty Group LLC
Source: Smart MLS,MLS#: 24084638
Facts & features
Interior
Bedrooms & bathrooms
- Bedrooms: 5
- Bathrooms: 3
- Full bathrooms: 2
- 1/2 bathrooms: 1
Primary bedroom
- Level: Upper
Bedroom
- Level: Main
Bedroom
- Level: Main
Bedroom
- Level: Upper
Bedroom
- Level: Upper
Bathroom
- Features: Laundry Hookup
- Level: Main
Bathroom
- Level: Upper
Bathroom
- Level: Upper
Dining room
- Level: Upper
Dining room
- Level: Main
Family room
- Level: Upper
Kitchen
- Level: Upper
Kitchen
- Level: Main
Living room
- Level: Main
Other
- Level: Main
Heating
- Forced Air, Hot Water, Natural Gas
Cooling
- Central Air
Appliances
- Included: Oven/Range, Microwave, Refrigerator, Dishwasher, Washer, Dryer, Gas Water Heater, Water Heater
- Laundry: Main Level
Features
- In-Law Floorplan
- Basement: Partial
- Attic: Access Via Hatch
- Has fireplace: No
Interior area
- Total structure area: 2,101
- Total interior livable area: 2,101 sqft
- Finished area above ground: 2,101
Property
Parking
- Parking features: None
Features
- Levels: Multi/Split
- Patio & porch: Screened, Porch
- Has private pool: Yes
- Pool features: In Ground
- Fencing: Chain Link
Lot
- Size: 0.41 Acres
- Features: Dry, Level
Details
- Parcel number: 1665075
- Zoning: R-22
Construction
Type & style
- Home type: SingleFamily
- Architectural style: Split Level
- Property subtype: Single Family Residence
Materials
- Vinyl Siding, Vertical Siding
- Foundation: Concrete Perimeter
- Roof: Asphalt
Condition
- New construction: No
- Year built: 1962
Utilities & green energy
- Sewer: Public Sewer
- Water: Public
Community & neighborhood
Community
- Community features: Park, Public Rec Facilities
Location
- Region: Vernon
Price history
| Date | Event | Price |
|---|---|---|
| 5/16/2025 | Sold | $362,000+11.4%$172/sqft |
Source: | ||
| 4/15/2025 | Pending sale | $324,900$155/sqft |
Source: | ||
| 4/10/2025 | Listed for sale | $324,900+75.6%$155/sqft |
Source: | ||
| 3/14/2011 | Sold | $185,000$88/sqft |
Source: Public Record Report a problem | ||
Public tax history
| Year | Property taxes | Tax assessment |
|---|---|---|
| 2025 | $6,840 +2.8% | $189,530 |
| 2024 | $6,651 +5.1% | $189,530 |
| 2023 | $6,328 | $189,530 |
Find assessor info on the county website
Neighborhood: 06066
Nearby schools
GreatSchools rating
- 8/10Skinner Road SchoolGrades: PK-5Distance: 0.7 mi
- 6/10Vernon Center Middle SchoolGrades: 6-8Distance: 2.3 mi
- 3/10Rockville High SchoolGrades: 9-12Distance: 0.9 mi
Schools provided by the listing agent
- Elementary: Skinner Road
- High: Rockville
Source: Smart MLS. This data may not be complete. We recommend contacting the local school district to confirm school assignments for this home.
Get pre-qualified for a loan
At Zillow Home Loans, we can pre-qualify you in as little as 5 minutes with no impact to your credit score.An equal housing lender. NMLS #10287.
