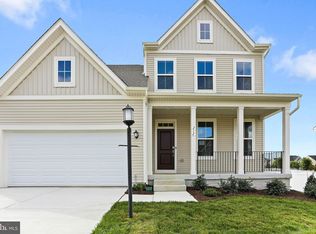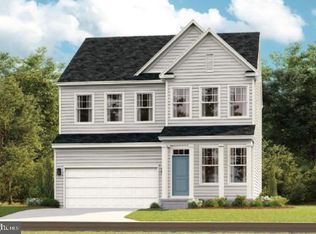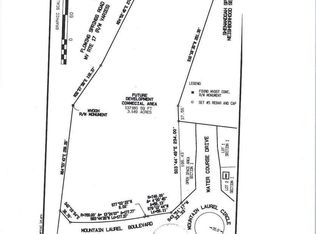Sold for $499,990
$499,990
273 Short Branch Dr, Ranson, WV 25438
5beds
3,435sqft
Single Family Residence
Built in 2023
5,884 Square Feet Lot
$507,100 Zestimate®
$146/sqft
$3,124 Estimated rent
Home value
$507,100
$482,000 - $532,000
$3,124/mo
Zestimate® history
Loading...
Owner options
Explore your selling options
What's special
Welcome to the Ashton Plan!! This charming home offers a front porch and is situated on a corner lot, providing a beautiful setting. The front load 2-car garage adds convenience and functionality to this exceptional property. Upon entering the foyer, you'll be greeted by a spacious living room and a convenient powder room. The 9-foot ceilings throughout the main level create an open and inviting atmosphere. The open floor plan seamlessly connects the great room to the kitchen and breakfast area, forming a cohesive and functional space for daily living. The well-appointed kitchen features a kitchen island with a sink, allowing for a convenient workspace. The electric stainless-steel appliances and ample upgraded cabinetry make meal preparation a breeze. A kitchen pantry provides additional storage for your culinary needs. The first floor also includes a formal living room, ideal for hosting guests or transforming into a home office. Upstairs, you'll find 9-foot ceilings and a thoughtfully designed layout. The second level accommodates four bedrooms with intimate spaces. A versatile loft area offers flexibility and can be adapted to suit your lifestyle. Three secondary bedrooms, two of which feature walk-in closets, provide ample storage and comfort. The private owner's suite is a true retreat, complete with a full-sized bathroom and two separate walk-in closets. The convenience of a laundry room on the bedroom level adds to the functionality of this home. The finished rec room in the basement offers additional living space and versatility. It includes a bedroom and a full bath, providing privacy and convenience for guests or extended family members. The area way rear exit allows for easy access to the backyard. Moreover, the basement offers an abundance of unfinished storage room, catering to all your storage needs. Don't miss the opportunity to own this exceptional home in Ranson, WV. Experience the perfect combination of comfort, style, and functionality. Schedule your viewing today!
Zillow last checked: 8 hours ago
Listing updated: November 02, 2023 at 09:40am
Listed by:
Julia Foard-Lynch 540-270-4274,
CENTURY 21 New Millennium
Bought with:
Craig Marsh
Marsh Realty
Source: Bright MLS,MLS#: WVJF2009152
Facts & features
Interior
Bedrooms & bathrooms
- Bedrooms: 5
- Bathrooms: 4
- Full bathrooms: 3
- 1/2 bathrooms: 1
- Main level bathrooms: 1
Basement
- Area: 873
Heating
- Heat Pump, Programmable Thermostat, Electric
Cooling
- Central Air, Programmable Thermostat, Electric
Appliances
- Included: Cooktop, Dishwasher, Disposal, Ice Maker, Double Oven, Refrigerator, Stainless Steel Appliance(s), Electric Water Heater
- Laundry: Hookup, Upper Level
Features
- Breakfast Area, Family Room Off Kitchen, Open Floorplan, Eat-in Kitchen, Kitchen Island, Bathroom - Stall Shower, Walk-In Closet(s), 9'+ Ceilings
- Flooring: Carpet, Ceramic Tile, Vinyl
- Windows: Double Pane Windows, Low Emissivity Windows, Screens
- Basement: Full,Partially Finished,Concrete,Rear Entrance,Sump Pump,Walk-Out Access
- Has fireplace: No
Interior area
- Total structure area: 3,435
- Total interior livable area: 3,435 sqft
- Finished area above ground: 2,562
- Finished area below ground: 873
Property
Parking
- Total spaces: 2
- Parking features: Garage Faces Front, Garage Door Opener, Concrete, Attached, Driveway, On Street
- Attached garage spaces: 2
- Has uncovered spaces: Yes
Accessibility
- Accessibility features: None
Features
- Levels: Three
- Stories: 3
- Pool features: Community
Lot
- Size: 5,884 sqft
- Features: Corner Lot, Rear Yard
Details
- Additional structures: Above Grade, Below Grade
- Parcel number: NO TAX RECORD
- Zoning: RESIDENTIAL
- Special conditions: Standard
Construction
Type & style
- Home type: SingleFamily
- Architectural style: Colonial
- Property subtype: Single Family Residence
Materials
- Batts Insulation, Frame, Vinyl Siding
- Foundation: Concrete Perimeter
- Roof: Asphalt
Condition
- Excellent
- New construction: Yes
- Year built: 2023
Details
- Builder model: Ashton
- Builder name: Lennar Homes
Utilities & green energy
- Electric: 200+ Amp Service
- Sewer: Public Sewer
- Water: Public
- Utilities for property: Cable Available, Electricity Available, Underground Utilities, Water Available
Community & neighborhood
Location
- Region: Ranson
- Subdivision: Shenandoah Springs
HOA & financial
HOA
- Has HOA: Yes
- HOA fee: $40 monthly
Other
Other facts
- Listing agreement: Exclusive Right To Sell
- Listing terms: Cash,Conventional,FHA,USDA Loan,VA Loan
- Ownership: Fee Simple
- Road surface type: Black Top
Price history
| Date | Event | Price |
|---|---|---|
| 10/31/2023 | Sold | $499,990$146/sqft |
Source: | ||
| 9/20/2023 | Contingent | $499,990$146/sqft |
Source: | ||
| 9/12/2023 | Listed for sale | $499,990-1.6%$146/sqft |
Source: | ||
| 9/7/2023 | Listing removed | $508,340$148/sqft |
Source: | ||
| 6/27/2023 | Listed for sale | $508,340$148/sqft |
Source: | ||
Public tax history
| Year | Property taxes | Tax assessment |
|---|---|---|
| 2025 | $3,819 +62.1% | $272,800 +64.5% |
| 2024 | $2,355 | $165,800 |
Find assessor info on the county website
Neighborhood: 25438
Nearby schools
GreatSchools rating
- 4/10T A Lowery Elementary SchoolGrades: PK-5Distance: 3.5 mi
- 7/10Wildwood Middle SchoolGrades: 6-8Distance: 3.5 mi
- 7/10Jefferson High SchoolGrades: 9-12Distance: 3.2 mi
Schools provided by the listing agent
- Elementary: Ranson
- Middle: Charles Town
- High: Jefferson
- District: Jefferson County Schools
Source: Bright MLS. This data may not be complete. We recommend contacting the local school district to confirm school assignments for this home.
Get a cash offer in 3 minutes
Find out how much your home could sell for in as little as 3 minutes with a no-obligation cash offer.
Estimated market value$507,100
Get a cash offer in 3 minutes
Find out how much your home could sell for in as little as 3 minutes with a no-obligation cash offer.
Estimated market value
$507,100


