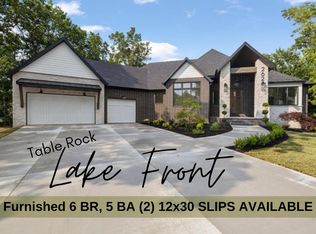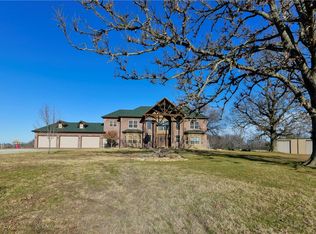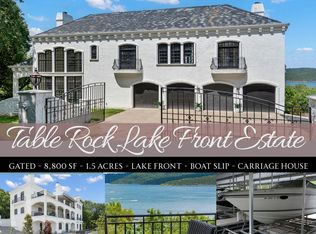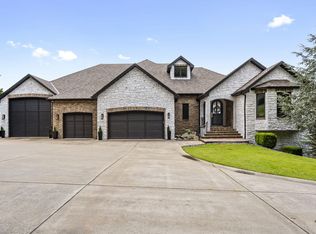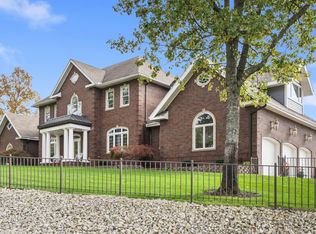Welcome to an extraordinary lakeside estate nestled on the pristine shores of Table Rock Lake. This 2023 custom-built, fully furnished residence spans nearly 8,000 square feet and offers 7 spacious bedrooms, 7.5 baths, a 32x16' heated saltwater pool, and a seamless blend of sophisticated design and resort-style comfort--crafted for the most discerning buyer. From the moment you step inside, you're greeted by soaring ceilings, panoramic lake views, and an open-concept living space that exudes elegance. The chef's kitchen is a true showpiece, featuring quartzite countertops, island w/ waterfall edge, top-tier appliances, custom cabinetry, and a butler's pantry. The expansive dining area seats up to 20 guests, making it ideal for hosting elevated gatherings. The lower level is designed for luxury and leisure, with two oversized bunk rooms that sleep up to 18, a spacious family room, sauna, game room, and a sleek custom wet bar. Each bedroom is a private retreat, with high end Frette bedding, many with ensuite baths and breathtaking views. Step outside to a private deck, covered patio, built-in kitchen, heated pool with bubblers, and professionally landscaped grounds--all designed to capture the serenity of lakeside living. A private boat slip is available at an additional price, offering direct access to boating and water recreation. Located in a gated community with minimal HOA dues, this home provides privacy, security, and effortless access to golf, dining, and entertainment. Whether you're seeking a high-end second home, or a year-round waterfront residence, 273 Secret Ln offers an unparalleled opportunity to own a piece of Table Rock Lake's most prestigious shoreline.
Active
$3,500,000
273 Secret Lane, Branson West, MO 65737
7beds
8,173sqft
Est.:
Single Family Residence
Built in 2023
0.45 Acres Lot
$-- Zestimate®
$428/sqft
$53/mo HOA
What's special
Panoramic lake viewsHigh end frette beddingPrivate retreatResort-style comfortProfessionally landscaped groundsBreathtaking viewsOpen-concept living space
- 291 days |
- 1,953 |
- 68 |
Zillow last checked: 8 hours ago
Listing updated: January 20, 2026 at 01:09pm
Listed by:
Adam Graddy 417-501-5091,
Keller Williams
Source: SOMOMLS,MLS#: 60294494
Tour with a local agent
Facts & features
Interior
Bedrooms & bathrooms
- Bedrooms: 7
- Bathrooms: 8
- Full bathrooms: 7
- 1/2 bathrooms: 1
Rooms
- Room types: Master Bedroom, Sauna, Pantry, Foyer, Living Areas (2), Mud Room, Recreation Room, Family Room
Heating
- Forced Air, Central, Propane
Cooling
- Central Air, Ceiling Fan(s)
Appliances
- Included: Dishwasher, Propane Cooktop, Wall Oven - Propane, Propane Water Heater, Exhaust Fan, Microwave, Water Softener Owned, Refrigerator, Disposal
- Laundry: In Basement, Laundry Room, W/D Hookup
Features
- High Speed Internet, High Ceilings, Quartz Counters, Internet - Cable, Crown Molding, Soaking Tub, Granite Counters, Vaulted Ceiling(s), Tray Ceiling(s), Walk-In Closet(s), Walk-in Shower, Central Vacuum, Wet Bar
- Flooring: Carpet, Wood, Tile
- Windows: Blinds, Double Pane Windows
- Basement: Walk-Out Access,Sump Pump,Storage Space,Finished,Exterior Entry,Utility,Full
- Has fireplace: Yes
- Fireplace features: Living Room, Basement, Two or More
Interior area
- Total structure area: 8,173
- Total interior livable area: 8,173 sqft
- Finished area above ground: 5,391
- Finished area below ground: 2,782
Property
Parking
- Total spaces: 3
- Parking features: Driveway, Gated, Garage Faces Front, Garage Door Opener
- Attached garage spaces: 3
- Has uncovered spaces: Yes
Features
- Levels: Three Or More
- Stories: 3
- Patio & porch: Patio, Front Porch, Covered, Deck
- Exterior features: Rain Gutters, Gas Grill, Water Access
- Pool features: In Ground
- Fencing: Metal
- Has view: Yes
- View description: Lake, Water
- Has water view: Yes
- Water view: Lake,Water
- Waterfront features: Waterfront, Lake Front
Lot
- Size: 0.45 Acres
- Features: Sprinklers In Front, Sprinklers In Rear, Waterfront, Wooded, Landscaped
Details
- Parcel number: 139.030000000008.010
Construction
Type & style
- Home type: SingleFamily
- Architectural style: Traditional
- Property subtype: Single Family Residence
Materials
- Brick, Stone
- Roof: Composition
Condition
- Year built: 2023
Utilities & green energy
- Sewer: Shared Septic
- Water: Shared Well
Community & HOA
Community
- Security: Smoke Detector(s), Security System
- Subdivision: Secret Point
HOA
- Services included: Common Area Maintenance, Gated Entry
- HOA fee: $640 annually
Location
- Region: Reeds Spring
Financial & listing details
- Price per square foot: $428/sqft
- Tax assessed value: $1,389,100
- Annual tax amount: $12,909
- Date on market: 5/14/2025
- Listing terms: Cash,Conventional
Estimated market value
Not available
Estimated sales range
Not available
$4,744/mo
Price history
Price history
| Date | Event | Price |
|---|---|---|
| 5/14/2025 | Listed for sale | $3,500,000+9.4%$428/sqft |
Source: | ||
| 12/29/2023 | Sold | -- |
Source: | ||
| 11/29/2023 | Pending sale | $3,200,000$392/sqft |
Source: | ||
| 10/23/2023 | Listed for sale | $3,200,000$392/sqft |
Source: | ||
Public tax history
Public tax history
| Year | Property taxes | Tax assessment |
|---|---|---|
| 2024 | $12,928 +666.8% | $263,930 +665.7% |
| 2023 | $1,686 +0.6% | $34,470 |
| 2022 | $1,677 -1.2% | $34,470 |
| 2021 | $1,697 +13.5% | $34,470 |
| 2020 | $1,495 | $34,470 |
| 2019 | -- | $34,470 |
| 2018 | -- | $34,470 |
| 2017 | $1,484 -0.2% | $34,470 |
| 2016 | $1,486 +2.8% | $34,470 |
| 2015 | $1,446 -0.2% | $34,470 +20% |
| 2014 | $1,448 +22% | $28,730 +627.3% |
| 2012 | $1,187 | $3,950 |
Find assessor info on the county website
BuyAbility℠ payment
Est. payment
$19,531/mo
Principal & interest
$18049
Property taxes
$1429
HOA Fees
$53
Climate risks
Neighborhood: 65737
Nearby schools
GreatSchools rating
- NAReeds Spring Primary SchoolGrades: PK-1Distance: 10.2 mi
- 3/10Reeds Spring Middle SchoolGrades: 7-8Distance: 9.9 mi
- 5/10Reeds Spring High SchoolGrades: 9-12Distance: 9.7 mi
Schools provided by the listing agent
- Elementary: Reeds Spring
- Middle: Reeds Spring
- High: Reeds Spring
Source: SOMOMLS. This data may not be complete. We recommend contacting the local school district to confirm school assignments for this home.
