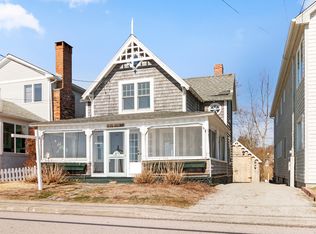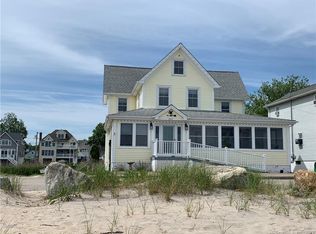Sold for $1,170,000 on 07/07/23
$1,170,000
273 Seaside Avenue, Westbrook, CT 06498
4beds
2,622sqft
Single Family Residence
Built in 1883
7,405.2 Square Feet Lot
$1,522,000 Zestimate®
$446/sqft
$3,723 Estimated rent
Home value
$1,522,000
$1.39M - $1.69M
$3,723/mo
Zestimate® history
Loading...
Owner options
Explore your selling options
What's special
Come enjoy year round living at the beach! This 4 bedroom 2.1 bath colonial was torn down and rebuilt in 1999. This home features an open concept first floor with a huge living room with unobstructed views of Long Island Sound. Walk across the street to beautiful West Beach and enjoy the sand and sea. Enjoy sunbathing, kayaking, skim boarding and any other water sports just steps from your front door. The home features hardwood floors throughout both floors, a dining area with a wet bar, a large kitchen with island and Corian countertops, a pantry with laundry. The second floor features 4 large bedrooms, 2 with walk in closets, the other with a private sitting area that attaches to the primary suite via French doors allowing you to take in the views. The primary suite features cathedral ceilings, large closets and a full bath. Central air will keep you cool during the dog days of summer, a shaded back yard with patio and 2 car detached garage add to the amenities this home offers. Central vac., 200 amp electrical service and the dry and spacious 1,311 sq. foot basement is great for storage or could be finished for additional living space. You will love the water views, shaded back yard, over-sized 2 car garage and the quality built into this home. If you are looking for beach living don't miss this one!!
Zillow last checked: 8 hours ago
Listing updated: July 08, 2023 at 04:14am
Listed by:
John J. Bruno 860-982-6485,
Coldwell Banker Realty 860-767-2636
Bought with:
Terry M. Kemper, RES.0766534
Coldwell Banker Realty
Source: Smart MLS,MLS#: 170555797
Facts & features
Interior
Bedrooms & bathrooms
- Bedrooms: 4
- Bathrooms: 3
- Full bathrooms: 2
- 1/2 bathrooms: 1
Primary bedroom
- Features: 2 Story Window(s), Atrium, Cathedral Ceiling(s), Ceiling Fan(s), Full Bath, Hardwood Floor
- Level: Upper
- Area: 240 Square Feet
- Dimensions: 16 x 15
Bedroom
- Features: Ceiling Fan(s), Hardwood Floor, Walk-In Closet(s)
- Level: Upper
- Area: 168 Square Feet
- Dimensions: 12 x 14
Bedroom
- Features: Ceiling Fan(s), Hardwood Floor, Walk-In Closet(s)
- Level: Upper
- Area: 135 Square Feet
- Dimensions: 9 x 15
Bedroom
- Features: Ceiling Fan(s), Hardwood Floor, Jack & Jill Bath
- Level: Upper
- Area: 120 Square Feet
- Dimensions: 10 x 12
Dining room
- Features: Fireplace, Half Bath, Hardwood Floor, Wet Bar
- Level: Main
- Area: 169 Square Feet
- Dimensions: 13 x 13
Kitchen
- Features: Balcony/Deck, Corian Counters, French Doors, Hardwood Floor, Kitchen Island, Pantry
- Level: Main
- Area: 228 Square Feet
- Dimensions: 12 x 19
Living room
- Features: Ceiling Fan(s), Fireplace, Hardwood Floor
- Level: Main
- Area: 567 Square Feet
- Dimensions: 27 x 21
Heating
- Forced Air, Oil
Cooling
- Ceiling Fan(s), Central Air
Appliances
- Included: Gas Range, Microwave, Refrigerator, Dishwasher, Washer, Dryer, Water Heater
- Laundry: Main Level
Features
- Sound System, Wired for Data, Central Vacuum, Open Floorplan
- Doors: French Doors
- Basement: Full,Concrete,Sump Pump
- Attic: Access Via Hatch
- Number of fireplaces: 1
Interior area
- Total structure area: 2,622
- Total interior livable area: 2,622 sqft
- Finished area above ground: 2,622
Property
Parking
- Total spaces: 4
- Parking features: Detached, Off Street, Private, Driveway
- Garage spaces: 2
- Has uncovered spaces: Yes
Features
- Patio & porch: Deck, Patio
- Exterior features: Rain Gutters
- Fencing: Partial
- Has view: Yes
- View description: Water
- Has water view: Yes
- Water view: Water
- Waterfront features: Waterfront, Beach Access, Walk to Water
Lot
- Size: 7,405 sqft
- Features: Wetlands, Dry, Level, In Flood Zone
Details
- Parcel number: 1041465
- Zoning: HDR
- Other equipment: Intercom
Construction
Type & style
- Home type: SingleFamily
- Architectural style: Colonial
- Property subtype: Single Family Residence
Materials
- Shingle Siding, Wood Siding
- Foundation: Concrete Perimeter
- Roof: Asphalt
Condition
- New construction: No
- Year built: 1883
Utilities & green energy
- Sewer: Septic Tank
- Water: Public
Community & neighborhood
Security
- Security features: Security System
Location
- Region: Westbrook
- Subdivision: West Beach
Price history
| Date | Event | Price |
|---|---|---|
| 11/6/2025 | Listing removed | $3,700$1/sqft |
Source: Zillow Rentals | ||
| 10/16/2025 | Price change | $3,700-17.8%$1/sqft |
Source: Zillow Rentals | ||
| 10/2/2025 | Listed for rent | $4,500$2/sqft |
Source: Zillow Rentals | ||
| 7/7/2023 | Sold | $1,170,000-2.1%$446/sqft |
Source: | ||
| 6/7/2023 | Contingent | $1,195,000$456/sqft |
Source: | ||
Public tax history
| Year | Property taxes | Tax assessment |
|---|---|---|
| 2025 | $15,623 +3.7% | $694,370 |
| 2024 | $15,068 +1.8% | $694,370 |
| 2023 | $14,804 +7.2% | $694,370 +4.4% |
Find assessor info on the county website
Neighborhood: Westbrook Center
Nearby schools
GreatSchools rating
- 7/10Daisy Ingraham SchoolGrades: PK-4Distance: 1.1 mi
- 8/10Westbrook Middle SchoolGrades: 5-8Distance: 1.5 mi
- 7/10Westbrook High SchoolGrades: 9-12Distance: 1.5 mi
Schools provided by the listing agent
- Elementary: Daisy Ingraham
- High: Westbrook
Source: Smart MLS. This data may not be complete. We recommend contacting the local school district to confirm school assignments for this home.

Get pre-qualified for a loan
At Zillow Home Loans, we can pre-qualify you in as little as 5 minutes with no impact to your credit score.An equal housing lender. NMLS #10287.
Sell for more on Zillow
Get a free Zillow Showcase℠ listing and you could sell for .
$1,522,000
2% more+ $30,440
With Zillow Showcase(estimated)
$1,552,440
