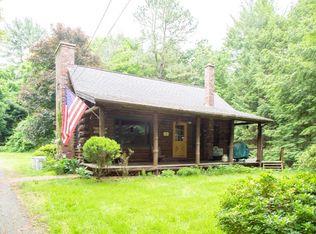Sold for $653,000
$653,000
273 Scantic Rd, Hampden, MA 01036
3beds
2,380sqft
Single Family Residence
Built in 2020
1.1 Acres Lot
$685,900 Zestimate®
$274/sqft
$3,705 Estimated rent
Home value
$685,900
$652,000 - $720,000
$3,705/mo
Zestimate® history
Loading...
Owner options
Explore your selling options
What's special
RARE OPPORTUNITY to own a newly built home overlooking Minnechaug Mountain w/beautiful sunset views. Home showcases flow, function, pristine condition, nice finishes, inviting open living spaces, hardwoods throughout & 9' ceilings. Kitchen features white wood cabinetry, quartz tops, tiled backsplash, pendant lighting, large accent center island w/seating, stainless appliances including gas range & eating area opening to great room w/gas fireplace w/brick surround. Natural light bathes interior through large, energy efficient windows. Functional mudroom can handle life’s routine w/access to 2 car garage & 1/2 bath. 2nd floor features primary suite w/2 closets flanking window seat, huge walk-in closet plus luxurious tiled bath w/double vanity & walk-in shower w/glass frameless door. Second ensuite bedroom offers full bath w/double vanity. Third bedroom has access to hallway full bath w/double vanity. Convenient 2nd floor laundry room & large unfinished basement for optimal storage.
Zillow last checked: 8 hours ago
Listing updated: July 07, 2023 at 06:40am
Listed by:
Kristin Fitzpatrick 413-205-7012,
William Raveis R.E. & Home Services 413-565-2111
Bought with:
Karyn Moffa
Coldwell Banker Realty - Newton
Source: MLS PIN,MLS#: 73111376
Facts & features
Interior
Bedrooms & bathrooms
- Bedrooms: 3
- Bathrooms: 4
- Full bathrooms: 3
- 1/2 bathrooms: 1
Primary bedroom
- Features: Bathroom - 3/4, Bathroom - Double Vanity/Sink, Walk-In Closet(s), Closet, Flooring - Hardwood, Cable Hookup, Lighting - Overhead, Window Seat
- Level: Second
Bedroom 2
- Features: Flooring - Hardwood, Lighting - Overhead, Closet - Double
- Level: Second
Bedroom 3
- Features: Bathroom - Full, Bathroom - Double Vanity/Sink, Lighting - Overhead, Closet - Double
- Level: Second
Primary bathroom
- Features: Yes
Bathroom 1
- Features: Bathroom - Half, Flooring - Stone/Ceramic Tile, Countertops - Stone/Granite/Solid
- Level: First
Bathroom 2
- Features: Bathroom - Full, Bathroom - Double Vanity/Sink, Bathroom - Tiled With Tub & Shower, Closet - Linen, Flooring - Stone/Ceramic Tile, Lighting - Sconce
- Level: Second
Bathroom 3
- Features: Bathroom - Full, Bathroom - Double Vanity/Sink, Bathroom - Tiled With Tub & Shower, Flooring - Stone/Ceramic Tile, Countertops - Stone/Granite/Solid
- Level: Second
Dining room
- Features: Flooring - Hardwood, Exterior Access, Open Floorplan, Recessed Lighting, Slider, Crown Molding
- Level: Main,First
Kitchen
- Features: Flooring - Hardwood, Dining Area, Countertops - Stone/Granite/Solid, Kitchen Island, Open Floorplan, Recessed Lighting, Stainless Steel Appliances, Gas Stove, Lighting - Sconce, Lighting - Pendant, Crown Molding
- Level: Main,First
Living room
- Features: Closet, Flooring - Hardwood, Window(s) - Bay/Bow/Box, Cable Hookup, Exterior Access, Open Floorplan, Recessed Lighting, Lighting - Overhead, Crown Molding, Window Seat
- Level: Main,First
Heating
- Forced Air, Oil
Cooling
- Central Air
Appliances
- Included: Water Heater, Range, Dishwasher, Microwave, Refrigerator, Washer, Dryer, Range Hood, Plumbed For Ice Maker
- Laundry: Laundry Closet, Flooring - Stone/Ceramic Tile, Upgraded Countertops, Electric Dryer Hookup, Washer Hookup, Second Floor
Features
- Bathroom - 3/4, Bathroom - Double Vanity/Sink, Countertops - Stone/Granite/Solid, Bathroom - Half, Closet - Double, Bathroom, Mud Room
- Flooring: Tile, Hardwood, Flooring - Stone/Ceramic Tile
- Doors: Insulated Doors
- Windows: Insulated Windows, Screens
- Basement: Full,Bulkhead,Concrete,Unfinished
- Number of fireplaces: 1
- Fireplace features: Living Room
Interior area
- Total structure area: 2,380
- Total interior livable area: 2,380 sqft
Property
Parking
- Total spaces: 6
- Parking features: Attached, Garage Door Opener, Paved Drive, Paved
- Attached garage spaces: 2
- Uncovered spaces: 4
Accessibility
- Accessibility features: No
Features
- Patio & porch: Porch, Deck - Composite
- Exterior features: Porch, Deck - Composite, Rain Gutters, Screens
Lot
- Size: 1.10 Acres
- Features: Wooded, Gentle Sloping
Details
- Parcel number: M:0009 B:0048 L:0,3409713
- Zoning: R6
Construction
Type & style
- Home type: SingleFamily
- Architectural style: Colonial
- Property subtype: Single Family Residence
Materials
- Frame
- Foundation: Concrete Perimeter
- Roof: Shingle
Condition
- Year built: 2020
Utilities & green energy
- Electric: Circuit Breakers, 200+ Amp Service
- Sewer: Private Sewer
- Water: Private
- Utilities for property: for Gas Range, for Electric Dryer, Washer Hookup, Icemaker Connection
Green energy
- Energy efficient items: Thermostat
Community & neighborhood
Community
- Community features: Shopping, Park, Walk/Jog Trails, Stable(s), Golf, Medical Facility, Conservation Area, Highway Access, House of Worship, Private School, Public School, University
Location
- Region: Hampden
Other
Other facts
- Road surface type: Paved
Price history
| Date | Event | Price |
|---|---|---|
| 7/6/2023 | Sold | $653,000+0.5%$274/sqft |
Source: MLS PIN #73111376 Report a problem | ||
| 5/28/2023 | Pending sale | $649,900$273/sqft |
Source: | ||
| 5/27/2023 | Contingent | $649,900$273/sqft |
Source: MLS PIN #73111376 Report a problem | ||
| 5/15/2023 | Listed for sale | $649,900$273/sqft |
Source: MLS PIN #73111376 Report a problem | ||
| 5/18/2022 | Listing removed | -- |
Source: | ||
Public tax history
| Year | Property taxes | Tax assessment |
|---|---|---|
| 2025 | $8,121 +2.6% | $538,200 +6.4% |
| 2024 | $7,919 +3% | $505,700 +11% |
| 2023 | $7,686 +0.4% | $455,600 +11.4% |
Find assessor info on the county website
Neighborhood: 01036
Nearby schools
GreatSchools rating
- 7/10Green Meadows Elementary SchoolGrades: PK-8Distance: 1.7 mi
- 8/10Minnechaug Regional High SchoolGrades: 9-12Distance: 5 mi
Schools provided by the listing agent
- High: Minnechaug
Source: MLS PIN. This data may not be complete. We recommend contacting the local school district to confirm school assignments for this home.
Get pre-qualified for a loan
At Zillow Home Loans, we can pre-qualify you in as little as 5 minutes with no impact to your credit score.An equal housing lender. NMLS #10287.
Sell with ease on Zillow
Get a Zillow Showcase℠ listing at no additional cost and you could sell for —faster.
$685,900
2% more+$13,718
With Zillow Showcase(estimated)$699,618
