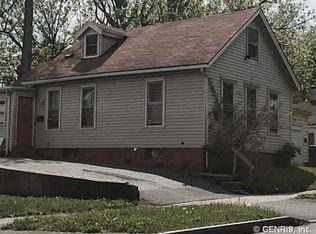Closed
$116,000
273 Sawyer St, Rochester, NY 14619
2beds
904sqft
Single Family Residence
Built in 1960
5,418.86 Square Feet Lot
$121,600 Zestimate®
$128/sqft
$1,509 Estimated rent
Maximize your home sale
Get more eyes on your listing so you can sell faster and for more.
Home value
$121,600
$112,000 - $133,000
$1,509/mo
Zestimate® history
Loading...
Owner options
Explore your selling options
What's special
Welcome to 273 Sawyer Street! This beautiful 19th ward ranch is packed with updates and is conveniently located near the U of R, Strong Hospital and MORE. Stepping into this well maintained home you'll find a generous living room, vinyl windows throughout that provide great natural sunlight, and many updates such as a full bathroom remodel 20', vinyl flooring 21', lighting/fans in bedrooms and living room 22', front garden with retaining wall 21'-24' along with a freshly painted kitchen with recessed lighting 24'. In the basement you'll find a powder room and glass block windows. Enjoy your nights on the open porch with the beautiful garden filled with perennials. An added bonus is that the sellers are offering a FREE year home warranty to the potential new owner/s! Showings begin October 17th - OPEN HOUSE Saturday October 19th 12-1:30pm - Delayed Negotiations October 22nd by 2pm
Zillow last checked: 8 hours ago
Listing updated: January 22, 2025 at 08:28am
Listed by:
Amanda J Sciacca 585-857-3316,
Keller Williams Realty Greater Rochester
Bought with:
Cindy B. Rosato, 30BR0673907
RE/MAX Realty Group
Source: NYSAMLSs,MLS#: R1571551 Originating MLS: Rochester
Originating MLS: Rochester
Facts & features
Interior
Bedrooms & bathrooms
- Bedrooms: 2
- Bathrooms: 2
- Full bathrooms: 1
- 1/2 bathrooms: 1
- Main level bathrooms: 1
- Main level bedrooms: 2
Heating
- Gas, Forced Air
Cooling
- Central Air
Appliances
- Included: Dishwasher, Electric Oven, Electric Range, Gas Water Heater, Refrigerator
Features
- Eat-in Kitchen, Living/Dining Room, Bedroom on Main Level
- Flooring: Laminate, Varies, Vinyl
- Basement: Full
- Has fireplace: No
Interior area
- Total structure area: 904
- Total interior livable area: 904 sqft
Property
Parking
- Total spaces: 1
- Parking features: Attached, Garage, Garage Door Opener
- Attached garage spaces: 1
Features
- Levels: One
- Stories: 1
- Patio & porch: Open, Porch
- Exterior features: Blacktop Driveway
Lot
- Size: 5,418 sqft
- Dimensions: 40 x 135
- Features: Residential Lot
Details
- Parcel number: 26140013526000030040000000
- Special conditions: Standard
Construction
Type & style
- Home type: SingleFamily
- Architectural style: Ranch
- Property subtype: Single Family Residence
Materials
- Vinyl Siding
- Foundation: Block
- Roof: Asphalt
Condition
- Resale
- Year built: 1960
Utilities & green energy
- Sewer: Connected
- Water: Connected, Public
- Utilities for property: Cable Available, High Speed Internet Available, Sewer Connected, Water Connected
Community & neighborhood
Location
- Region: Rochester
Other
Other facts
- Listing terms: Cash,Conventional,FHA,VA Loan
Price history
| Date | Event | Price |
|---|---|---|
| 1/22/2025 | Sold | $116,000+5.6%$128/sqft |
Source: | ||
| 10/23/2024 | Pending sale | $109,900$122/sqft |
Source: | ||
| 10/16/2024 | Listed for sale | $109,900+33.4%$122/sqft |
Source: | ||
| 11/8/2019 | Sold | $82,400-2.9%$91/sqft |
Source: | ||
| 9/14/2019 | Pending sale | $84,900$94/sqft |
Source: Howard Hanna - Chili-Ogden #R1220317 Report a problem | ||
Public tax history
| Year | Property taxes | Tax assessment |
|---|---|---|
| 2024 | -- | $106,300 +58.2% |
| 2023 | -- | $67,200 |
| 2022 | -- | $67,200 |
Find assessor info on the county website
Neighborhood: 19th Ward
Nearby schools
GreatSchools rating
- 2/10Dr Walter Cooper AcademyGrades: PK-6Distance: 0.5 mi
- 3/10Joseph C Wilson Foundation AcademyGrades: K-8Distance: 0.8 mi
- 6/10Rochester Early College International High SchoolGrades: 9-12Distance: 0.8 mi
Schools provided by the listing agent
- District: Rochester
Source: NYSAMLSs. This data may not be complete. We recommend contacting the local school district to confirm school assignments for this home.
