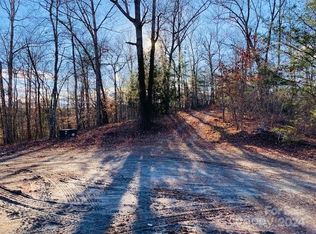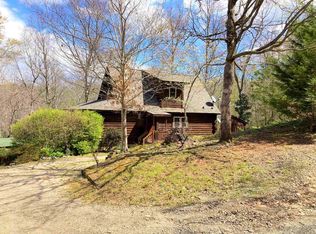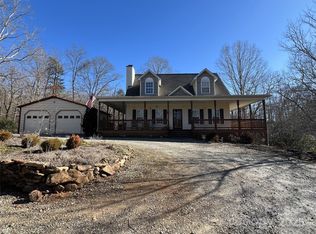Closed
$365,000
273 Sasafras Rdg, Rutherfordton, NC 28139
2beds
1,519sqft
Single Family Residence
Built in 2002
4.3 Acres Lot
$402,700 Zestimate®
$240/sqft
$1,553 Estimated rent
Home value
$402,700
$379,000 - $431,000
$1,553/mo
Zestimate® history
Loading...
Owner options
Explore your selling options
What's special
Nestled away on approximately 4.3 acres which borders the river this home features a screened porch plus side deck for enjoying outdoor living. This home is a log home with a basement containing a single garage space.
The inside features a living room with gas logs fireplace that is open to the kitchen with island. There is a bedroom and bath on the main level. The upper level has a loft space which is spacious plus a bedroom and bath. If you are looking for a home nestled off the road don't miss this one. Home is located approximately 6 miles from Tryon International Equestrian Center (TIEC).
Zillow last checked: 8 hours ago
Listing updated: April 19, 2024 at 12:57pm
Listing Provided by:
Diane Ledbetter dianeledbetter2@gmail.com,
Diane Ledbetter Real Estate
Bought with:
Steven Zimmerman
Keller Williams Elite Realty
Source: Canopy MLS as distributed by MLS GRID,MLS#: 4115891
Facts & features
Interior
Bedrooms & bathrooms
- Bedrooms: 2
- Bathrooms: 2
- Full bathrooms: 2
- Main level bedrooms: 1
Primary bedroom
- Level: Main
Primary bedroom
- Level: Main
Bedroom s
- Level: Upper
Bedroom s
- Level: Upper
Bathroom full
- Level: Main
Bathroom full
- Level: Upper
Bathroom full
- Level: Main
Bathroom full
- Level: Upper
Basement
- Level: Basement
Basement
- Level: Basement
Kitchen
- Level: Main
Kitchen
- Level: Main
Laundry
- Level: Main
Laundry
- Level: Main
Living room
- Level: Main
Living room
- Level: Main
Loft
- Level: Upper
Loft
- Level: Upper
Heating
- Heat Pump
Cooling
- Central Air
Appliances
- Included: Dishwasher, Electric Range, Refrigerator
- Laundry: Inside, Laundry Room
Features
- Flooring: Carpet, Laminate, Tile
- Basement: Basement Garage Door,Unfinished
Interior area
- Total structure area: 1,519
- Total interior livable area: 1,519 sqft
- Finished area above ground: 1,519
- Finished area below ground: 0
Property
Parking
- Total spaces: 1
- Parking features: Garage Faces Side
- Garage spaces: 1
Features
- Levels: One and One Half
- Stories: 1
- Patio & porch: Deck, Porch, Screened
- Waterfront features: None, River Front
- Body of water: Broad River
Lot
- Size: 4.30 Acres
- Features: Rolling Slope
Details
- Parcel number: 1507726064
- Zoning: SFR
- Special conditions: Standard
Construction
Type & style
- Home type: SingleFamily
- Architectural style: Cabin
- Property subtype: Single Family Residence
Materials
- Log
Condition
- New construction: No
- Year built: 2002
Utilities & green energy
- Sewer: Septic Installed
- Water: Well
Community & neighborhood
Community
- Community features: Gated
Location
- Region: Rutherfordton
- Subdivision: River Ridge of Cleghorn South
HOA & financial
HOA
- Has HOA: Yes
- HOA fee: $403 annually
- Association name: River Ridge Property Owners
Other
Other facts
- Listing terms: Cash,Conventional,FHA,USDA Loan,VA Loan
- Road surface type: Dirt
Price history
| Date | Event | Price |
|---|---|---|
| 4/19/2024 | Sold | $365,000+4.3%$240/sqft |
Source: | ||
| 3/5/2024 | Listed for sale | $349,999+89.2%$230/sqft |
Source: | ||
| 12/11/2015 | Sold | $185,000-7.5%$122/sqft |
Source: | ||
| 11/20/2015 | Pending sale | $199,900$132/sqft |
Source: Washburn Real Estate, Inc. #NCM565050 Report a problem | ||
| 11/19/2015 | Price change | $199,900-7.7%$132/sqft |
Source: Washburn Real Estate, Inc. #NCM565050 Report a problem | ||
Public tax history
| Year | Property taxes | Tax assessment |
|---|---|---|
| 2024 | $1,651 +13.3% | $290,400 |
| 2023 | $1,457 +13.1% | $290,400 +45.6% |
| 2022 | $1,288 | $199,400 |
Find assessor info on the county website
Neighborhood: 28139
Nearby schools
GreatSchools rating
- 4/10Rutherfordton Elementary SchoolGrades: PK-5Distance: 3.6 mi
- 4/10R-S Middle SchoolGrades: 6-8Distance: 7.5 mi
- 8/10Rutherford Early College High SchoolGrades: 9-12Distance: 5.7 mi
Get pre-qualified for a loan
At Zillow Home Loans, we can pre-qualify you in as little as 5 minutes with no impact to your credit score.An equal housing lender. NMLS #10287.


