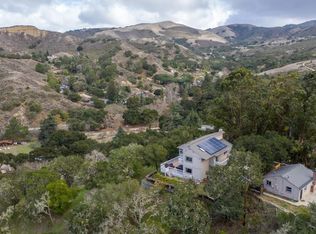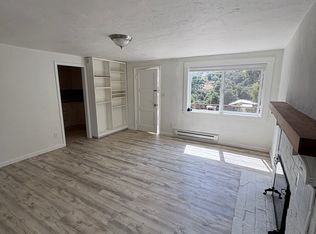Possibilities abound at this flat, usable 2.5 acre property with modernized 4 bedroom 3 bath ranch home. The land consists of 2 lots with barn, fenced animal run, chicken coop, and ponds. Go for a swim in the lap pool during the day then relax in the hot tub in the evenings. Surrounding the pool you'll find stamped concrete patios to lounge in the sun or shoot some hoops at the sport court. The solarium provides an outdoor feeling inside, protected from the elements all year round. Hearing the rain drops on the solarium glass is especially soothing on those rainy days. There's plenty of parking for entertaining guests and a 2 car garage with workshop as well as enclosed carport.
This property is off market, which means it's not currently listed for sale or rent on Zillow. This may be different from what's available on other websites or public sources.


