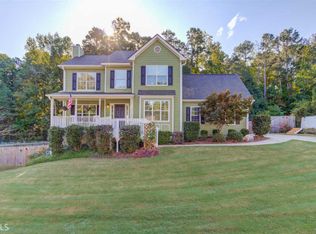Closed
$319,000
273 Ryan Rd, Winder, GA 30680
4beds
1,841sqft
Single Family Residence
Built in 2000
0.31 Acres Lot
$342,000 Zestimate®
$173/sqft
$2,034 Estimated rent
Home value
$342,000
$325,000 - $359,000
$2,034/mo
Zestimate® history
Loading...
Owner options
Explore your selling options
What's special
MOTIVATED SELLERS! BRING ALL OFFERS! This lovely ranch backs up to 100 acres of pristine woodlands for complete privacy. The spacious open floorplan is great for entertaining and daily living. Home features include a separate dining room, eat in kitchen, stainless appliances, pantry, updated lighting with NEW HVAC system and NEW Garage opener. The master bedroom has trey ceilings and is accompanied by a wonderful en suite with vaulted ceilings, double vanities and separate tub & shower. The additional bedrooms are also great sizes. One has a beautiful arched window that allows tons of natural light in and they are serviced by an additional bath. Upstairs you will find another bedroom with closet and/or bonus space. The back patio is covered and is a great place to relax and enjoy the tranquil forest behind the home. Yard is large and offers loads of planting/gardening opportunities. The large wooden storage shed in the backyard has electricity and will stay with the home. Don't miss out on this wonderful home in a neighborhood with NO HOA!
Zillow last checked: 8 hours ago
Listing updated: August 29, 2024 at 11:06am
Listed by:
Chapman Hall Realtors
Bought with:
Allison Manders, 426376
Century 21 Results
Source: GAMLS,MLS#: 10157890
Facts & features
Interior
Bedrooms & bathrooms
- Bedrooms: 4
- Bathrooms: 2
- Full bathrooms: 2
- Main level bathrooms: 2
- Main level bedrooms: 3
Dining room
- Features: Separate Room
Kitchen
- Features: Breakfast Area, Breakfast Bar, Pantry
Heating
- Electric, Central, Hot Water
Cooling
- Ceiling Fan(s), Central Air
Appliances
- Included: Electric Water Heater, Dishwasher, Disposal, Refrigerator
- Laundry: In Kitchen
Features
- Tray Ceiling(s), Vaulted Ceiling(s), Double Vanity, Master On Main Level, Roommate Plan
- Flooring: Tile, Carpet, Laminate, Vinyl
- Windows: Double Pane Windows
- Basement: None
- Number of fireplaces: 1
- Fireplace features: Living Room
- Common walls with other units/homes: No Common Walls
Interior area
- Total structure area: 1,841
- Total interior livable area: 1,841 sqft
- Finished area above ground: 1,841
- Finished area below ground: 0
Property
Parking
- Parking features: Attached, Garage, Parking Pad, Side/Rear Entrance
- Has attached garage: Yes
- Has uncovered spaces: Yes
Accessibility
- Accessibility features: Accessible Kitchen
Features
- Levels: One and One Half
- Stories: 1
- Patio & porch: Patio
- Exterior features: Garden
- Fencing: Fenced,Back Yard,Chain Link
- Body of water: None
Lot
- Size: 0.31 Acres
- Features: Private
Details
- Additional structures: Shed(s)
- Parcel number: WN10 307
- Special conditions: As Is
- Other equipment: Electric Air Filter
Construction
Type & style
- Home type: SingleFamily
- Architectural style: Ranch,Traditional
- Property subtype: Single Family Residence
Materials
- Concrete
- Roof: Composition
Condition
- Resale
- New construction: No
- Year built: 2000
Utilities & green energy
- Sewer: Public Sewer
- Water: Public
- Utilities for property: Cable Available, Electricity Available, High Speed Internet, Sewer Available, Water Available
Community & neighborhood
Security
- Security features: Security System, Smoke Detector(s)
Community
- Community features: None
Location
- Region: Winder
- Subdivision: Chestnut Ridge
HOA & financial
HOA
- Has HOA: No
- Services included: None
Other
Other facts
- Listing agreement: Exclusive Right To Sell
- Listing terms: 1031 Exchange,Cash,Conventional
Price history
| Date | Event | Price |
|---|---|---|
| 5/23/2023 | Sold | $319,000-6.2%$173/sqft |
Source: | ||
| 5/14/2023 | Pending sale | $339,999$185/sqft |
Source: | ||
| 5/9/2023 | Listed for sale | $339,999+28.3%$185/sqft |
Source: | ||
| 5/5/2021 | Sold | $265,000+2.3%$144/sqft |
Source: | ||
| 4/15/2021 | Pending sale | $259,000+85%$141/sqft |
Source: | ||
Public tax history
| Year | Property taxes | Tax assessment |
|---|---|---|
| 2024 | $3,505 +0.3% | $124,190 |
| 2023 | $3,494 +13.9% | $124,190 +37.5% |
| 2022 | $3,067 +2039.5% | $90,339 +36.1% |
Find assessor info on the county website
Neighborhood: 30680
Nearby schools
GreatSchools rating
- 4/10County Line Elementary SchoolGrades: PK-5Distance: 1.1 mi
- 6/10Russell Middle SchoolGrades: 6-8Distance: 1.3 mi
- 3/10Winder-Barrow High SchoolGrades: 9-12Distance: 1.2 mi
Schools provided by the listing agent
- Elementary: Winder
- Middle: Russell
- High: Winder Barrow
Source: GAMLS. This data may not be complete. We recommend contacting the local school district to confirm school assignments for this home.
Get a cash offer in 3 minutes
Find out how much your home could sell for in as little as 3 minutes with a no-obligation cash offer.
Estimated market value$342,000
Get a cash offer in 3 minutes
Find out how much your home could sell for in as little as 3 minutes with a no-obligation cash offer.
Estimated market value
$342,000
