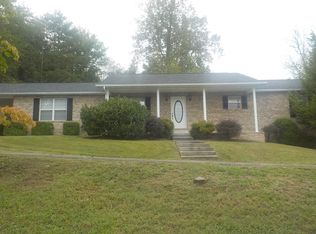Sold for $640,000
$640,000
273 Rutledge Pike, Blaine, TN 37709
4beds
4,629sqft
Residential, Single Family Residence
Built in 2001
2.2 Acres Lot
$656,800 Zestimate®
$138/sqft
$4,706 Estimated rent
Home value
$656,800
$539,000 - $768,000
$4,706/mo
Zestimate® history
Loading...
Owner options
Explore your selling options
What's special
Well maintained one owner house with extra storage and inground pool on 2 .2 acres. Lots of outdoor living space surrounding pool. 2 detached garages with workspaces and 10,000 lb lift. 10 ft tall garage doors in main workshop. Great floorplan with spacious great room with vaulted ceiling. Master on main. En suite has garden tub and shower. Kitchen has crown molding and granite counter tops. Great location (only 20 min traffic free drive to Knoxville) Beautiful landscaping with mature specimen. Basement has a full bath and is heated/cooled for extra living space. Large bonus on 2nd floor. Make plans to see this one!
Zillow last checked: 8 hours ago
Listing updated: August 14, 2023 at 07:58am
Listed by:
Mike Newman,
Home & Garden Real Estate
Bought with:
Mike Newman, 278492
Home & Garden Real Estate
Source: East Tennessee Realtors,MLS#: 1222987
Facts & features
Interior
Bedrooms & bathrooms
- Bedrooms: 4
- Bathrooms: 5
- Full bathrooms: 4
- 1/2 bathrooms: 1
Heating
- Central, Electric
Cooling
- Central Air
Appliances
- Included: Dishwasher
Features
- Walk-In Closet(s), Bonus Room
- Flooring: Laminate, Carpet, Hardwood
- Windows: Insulated Windows
- Basement: Partially Finished,Bath/Stubbed
- Fireplace features: None
Interior area
- Total structure area: 4,629
- Total interior livable area: 4,629 sqft
Property
Parking
- Parking features: Garage Door Opener, Attached, Detached, RV Access/Parking, Main Level
- Has attached garage: Yes
Features
- Patio & porch: Patio, Deck
- Has private pool: Yes
- Pool features: In Ground
- Has view: Yes
- View description: Mountain(s), Country Setting
Lot
- Size: 2.20 Acres
- Features: Level, Rolling Slope
Details
- Parcel number: 098 023.01
Construction
Type & style
- Home type: SingleFamily
- Architectural style: Traditional
- Property subtype: Residential, Single Family Residence
Materials
- Frame
Condition
- Year built: 2001
Utilities & green energy
- Sewer: Septic Tank
- Water: Public
Community & neighborhood
Location
- Region: Blaine
Other
Other facts
- Listing terms: Cash,Conventional
Price history
| Date | Event | Price |
|---|---|---|
| 6/16/2023 | Sold | $640,000-15.7%$138/sqft |
Source: | ||
| 5/12/2023 | Pending sale | $759,000$164/sqft |
Source: | ||
| 4/6/2023 | Listed for sale | $759,000+151700%$164/sqft |
Source: | ||
| 2/17/2006 | Sold | $500 |
Source: Public Record Report a problem | ||
Public tax history
| Year | Property taxes | Tax assessment |
|---|---|---|
| 2025 | $199 | $8,475 |
| 2024 | $199 | $8,475 |
| 2023 | $199 +2.3% | $8,475 |
Find assessor info on the county website
Neighborhood: 37709
Nearby schools
GreatSchools rating
- 5/10Joppa Elementary SchoolGrades: PK-6Distance: 8.9 mi
- 5/10Rutledge Middle SchoolGrades: 7-8Distance: 13.8 mi
- NAGrainger AcademyGrades: 9-12Distance: 13.8 mi
Get pre-qualified for a loan
At Zillow Home Loans, we can pre-qualify you in as little as 5 minutes with no impact to your credit score.An equal housing lender. NMLS #10287.
