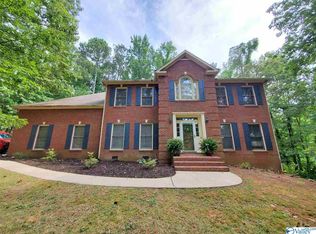Sold for $339,000
$339,000
273 Riverview Dr, Decatur, AL 35603
4beds
2,296sqft
Single Family Residence
Built in 1988
0.83 Acres Lot
$346,200 Zestimate®
$148/sqft
$2,020 Estimated rent
Home value
$346,200
$315,000 - $377,000
$2,020/mo
Zestimate® history
Loading...
Owner options
Explore your selling options
What's special
Special Gem! Up to $10,000 in buyers closing cost! This exquisite 3 or 4 bedroom 2 1/2 bath home located in the Priceville School district will impress you. This home has had many updates including the beautiful kitchen and main bathroom. The home features large bedrooms, an extra room perfect for a home office space or nursery, a dining room or 2nd living area. The home sits on almost an acre with a tranquil private back yard that backs up to the woods where you can make your own hiking trails or watch the wildlife, the kids can play on the outdoor playset in its own fenced area, additional fenced yard with cute doggie windows for your fur babies. It also has a 2 car detached garage.
Zillow last checked: 8 hours ago
Listing updated: July 27, 2024 at 10:26am
Listed by:
Casey Johnson 256-318-7107,
Redstone Realty Solutions-DEC
Bought with:
Lisa Owens, 144570
Weichert Realtors-The Sp Plce
Source: ValleyMLS,MLS#: 21864163
Facts & features
Interior
Bedrooms & bathrooms
- Bedrooms: 4
- Bathrooms: 3
- Full bathrooms: 2
- 1/2 bathrooms: 1
Primary bedroom
- Features: Ceiling Fan(s), Crown Molding, Double Vanity, Granite Counters, LVP, Smooth Ceiling, Walk-In Closet(s)
- Level: First
- Area: 195
- Dimensions: 13 x 15
Bedroom 2
- Level: Second
- Area: 336
- Dimensions: 14 x 24
Bedroom 3
- Level: Second
- Area: 216
- Dimensions: 9 x 24
Bedroom 4
- Features: LVP, Smooth Ceiling
- Level: First
- Area: 120
- Dimensions: 8 x 15
Dining room
- Features: 9’ Ceiling, Laminate Floor, Smooth Ceiling
- Level: First
- Area: 182
- Dimensions: 13 x 14
Kitchen
- Features: Bay WDW, Eat-in Kitchen, Granite Counters, Kitchen Island, LVP, Pantry, Smooth Ceiling
- Level: First
- Area: 336
- Dimensions: 14 x 24
Living room
- Features: 9’ Ceiling, Ceiling Fan(s), Crown Molding, Fireplace, Laminate Floor, LVP, Smooth Ceiling
- Level: First
- Area: 247
- Dimensions: 13 x 19
Heating
- Central 2, Electric
Cooling
- Central 2, Electric
Features
- Basement: Crawl Space
- Has fireplace: Yes
- Fireplace features: Gas Log
Interior area
- Total interior livable area: 2,296 sqft
Property
Features
- Levels: Two
- Stories: 2
Lot
- Size: 0.83 Acres
Details
- Parcel number: 11 02 09 0 001 004.001
Construction
Type & style
- Home type: SingleFamily
- Architectural style: Victorian
- Property subtype: Single Family Residence
Condition
- New construction: No
- Year built: 1988
Utilities & green energy
- Sewer: Septic Tank
Community & neighborhood
Location
- Region: Decatur
- Subdivision: Quailwood Estates
Other
Other facts
- Listing agreement: Agency
Price history
| Date | Event | Price |
|---|---|---|
| 7/26/2024 | Sold | $339,000-2.9%$148/sqft |
Source: | ||
| 7/7/2024 | Pending sale | $349,000$152/sqft |
Source: | ||
| 7/1/2024 | Price change | $349,000-0.3%$152/sqft |
Source: | ||
| 6/24/2024 | Listed for sale | $349,900$152/sqft |
Source: | ||
| 6/24/2024 | Listing removed | -- |
Source: | ||
Public tax history
Tax history is unavailable.
Neighborhood: 35603
Nearby schools
GreatSchools rating
- 10/10Priceville Elementary SchoolGrades: PK-5Distance: 1.5 mi
- 10/10Priceville Jr High SchoolGrades: 5-8Distance: 2.7 mi
- 6/10Priceville High SchoolGrades: 9-12Distance: 2.4 mi
Schools provided by the listing agent
- Elementary: Priceville
- Middle: Priceville
- High: Priceville High School
Source: ValleyMLS. This data may not be complete. We recommend contacting the local school district to confirm school assignments for this home.
Get pre-qualified for a loan
At Zillow Home Loans, we can pre-qualify you in as little as 5 minutes with no impact to your credit score.An equal housing lender. NMLS #10287.
Sell with ease on Zillow
Get a Zillow Showcase℠ listing at no additional cost and you could sell for —faster.
$346,200
2% more+$6,924
With Zillow Showcase(estimated)$353,124
