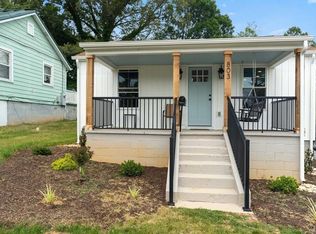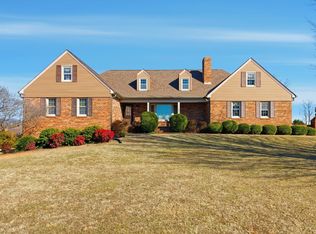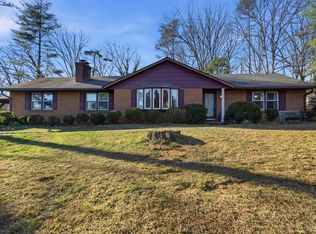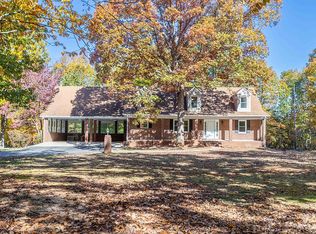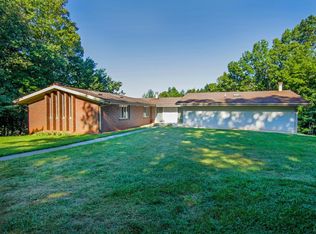Discover an outstanding commercial opportunity on Route 29, conveniently situated near Altavista and just a short drive from Lynchburg. The main building offers 2,160 square feet of flexible space, thoughtfully designed with a combination of open areas and private offices, and includes two recently remodeled bathrooms making it ideal for a wide range of business uses. A spacious 40' x 56' metal barn, built in 2019, is fully finished with insulation, drywall, mini-split systems, and fresh paint providing exceptional versatility for operations, storage, or expansion. With exposure to more than 40,000 vehicles passing daily, this high-traffic location delivers excellent visibility. Additional highlights include ample parking, commercial zoning, county water, a newly fenced yard with an 8-foot privacy fence, and Shentel Internet service. Schedule your showing today!
For sale
$599,900
273 Riverbend Rd, Altavista, VA 24517
--beds
4,400sqft
Est.:
Single Family Residence
Built in 1960
1.38 Acres Lot
$-- Zestimate®
$136/sqft
$-- HOA
What's special
Ample parkingTwo recently remodeled bathrooms
- 23 days |
- 280 |
- 5 |
Zillow last checked: 8 hours ago
Listing updated: January 22, 2026 at 11:18am
Listed by:
Audrey Roberts 603-520-8499 audreyrobertsrealtor@gmail.com,
Keller Williams,
Zachary A Willis,
Keller Williams
Source: LMLS,MLS#: 363782 Originating MLS: Lynchburg Board of Realtors
Originating MLS: Lynchburg Board of Realtors
Tour with a local agent
Facts & features
Interior
Bedrooms & bathrooms
- Bathrooms: 2
- 1/2 bathrooms: 2
Primary bedroom
- Level: First
- Area: 260
- Dimensions: 20 x 13
Bedroom
- Dimensions: 0 x 0
Bedroom 2
- Area: 0
- Dimensions: 0 x 0
Bedroom 3
- Area: 0
- Dimensions: 0 x 0
Bedroom 4
- Area: 0
- Dimensions: 0 x 0
Bedroom 5
- Area: 0
- Dimensions: 0 x 0
Dining room
- Area: 0
- Dimensions: 0 x 0
Family room
- Area: 0
- Dimensions: 0 x 0
Great room
- Area: 0
- Dimensions: 0 x 0
Kitchen
- Area: 0
- Dimensions: 0 x 0
Living room
- Level: First
- Area: 870
- Dimensions: 30 x 29
Office
- Level: First
- Area: 120
- Dimensions: 15 x 8
Heating
- Heat Pump
Cooling
- Heat Pump, Mini-Split
Appliances
- Included: Refrigerator, Tankless Water Heater
- Laundry: Dryer Hookup, Laundry Room, Main Level, Washer Hookup
Features
- High Speed Internet
- Flooring: Concrete, Vinyl, Vinyl Plank
- Basement: Slab
- Attic: Access
Interior area
- Total structure area: 4,400
- Total interior livable area: 4,400 sqft
- Finished area above ground: 4,400
- Finished area below ground: 0
Property
Parking
- Parking features: Off Street, Circular Driveway
- Has uncovered spaces: Yes
Features
- Levels: One
- Patio & porch: Side Porch
- Fencing: Fenced
Lot
- Size: 1.38 Acres
Details
- Additional structures: Airplane Hangar
- Parcel number: 70C115
Construction
Type & style
- Home type: SingleFamily
- Architectural style: Ranch
- Property subtype: Single Family Residence
Materials
- Brick
- Roof: Metal,Shingle
Condition
- Year built: 1960
Utilities & green energy
- Sewer: Septic Tank
- Water: County
Community & HOA
Location
- Region: Altavista
Financial & listing details
- Price per square foot: $136/sqft
- Annual tax amount: $759
- Date on market: 1/3/2026
- Cumulative days on market: 177 days
Estimated market value
Not available
Estimated sales range
Not available
Not available
Price history
Price history
| Date | Event | Price |
|---|---|---|
| 1/3/2026 | Listed for sale | $599,900-11.1%$136/sqft |
Source: | ||
| 12/22/2025 | Listing removed | $674,900$153/sqft |
Source: | ||
| 3/21/2025 | Price change | $674,900-3.6%$153/sqft |
Source: | ||
| 1/24/2025 | Listed for sale | $699,900+400.3%$159/sqft |
Source: | ||
| 9/9/2016 | Sold | $139,900$32/sqft |
Source: | ||
Public tax history
Public tax history
| Year | Property taxes | Tax assessment |
|---|---|---|
| 2016 | -- | -- |
| 2015 | -- | -- |
Find assessor info on the county website
BuyAbility℠ payment
Est. payment
$3,284/mo
Principal & interest
$2844
Property taxes
$230
Home insurance
$210
Climate risks
Neighborhood: 24517
Nearby schools
GreatSchools rating
- 6/10Altavista Elementary SchoolGrades: PK-5Distance: 3.6 mi
- 5/10Altavista High SchoolGrades: 6-12Distance: 4.4 mi
- Loading
- Loading
