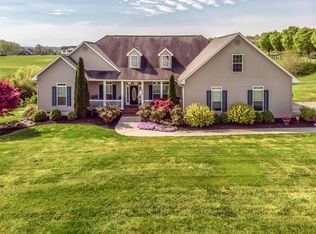GORGEOUS RANCH IN A PICTURESQUE COUNTRY SETTING! Feel a sense of peacefulness while enjoying mountain views from every angle of this fantastic move-in ready home. Features include a bright open floor plan with a seamless flow, a relaxing back deck off of the living, beautiful hardwood floors, an open eat-in kitchen w/ cozy breakfast area, large pantry & updated appliances, a lovely master suite w/ his & hers walk-in closets, spa-like bath that has a heated tile floor, separate mud room, spacious bedrooms w/ walk-in closets, large 4th bedroom/bonus room over the garage and tons of extra storage in the attic and tall crawl space. Monitor security cameras and thermostats via Smartphone! Neighborhood pastures maintained by HOA.
This property is off market, which means it's not currently listed for sale or rent on Zillow. This may be different from what's available on other websites or public sources.
