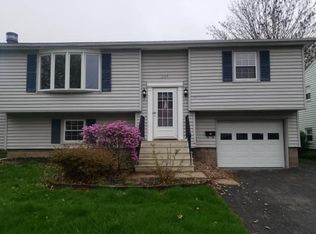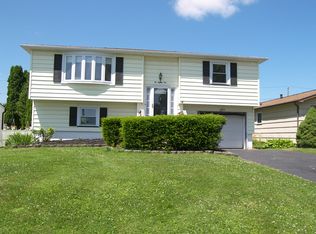Closed
$150,000
273 Ridgewood Rd, Rochester, NY 14626
3beds
960sqft
Single Family Residence
Built in 1965
6,098.4 Square Feet Lot
$160,400 Zestimate®
$156/sqft
$2,242 Estimated rent
Home value
$160,400
$149,000 - $172,000
$2,242/mo
Zestimate® history
Loading...
Owner options
Explore your selling options
What's special
Welcome to this charming single-story ranch, lovingly cared for by its original owner. This home seamlessly blends comfort, convenience, and thoughtful updates, making it the perfect choice for those seeking easy living. The recently remodeled bathroom (4 years) features a low-step shower, while the no-step front entrance ensures accessibility and modern functionality for all. Inside, you'll find a bright, airy living room, perfect for relaxation, and an inviting eat-in kitchen, ideal for casual meals and family gatherings. Outside, enjoy the peaceful patio and a low-maintenance yard—perfect for relaxing with friends or loved ones without the hassle of constant upkeep. Key improvements include a furnace and AC system installed 10 years ago, a roof replaced 11 years ago, and an updated electrical panel (2017), ensuring peace of mind for years to come. The water heater was replaced in 2009, and all appliances are included, making this home truly move-in ready. The third bedroom offers the potential for conversion to a convenient first-floor laundry. Open House Saturday 10/12 from 2:00 to 3:30pm. Delayed Negotiations 10/15 11am.
Zillow last checked: 8 hours ago
Listing updated: December 13, 2024 at 09:07am
Listed by:
Joseph Andrew Avery 585-395-9574,
RE/MAX Titanium LLC
Bought with:
Michael Doty, 10401344337
Keller Williams Realty Greater Rochester
Source: NYSAMLSs,MLS#: R1570630 Originating MLS: Rochester
Originating MLS: Rochester
Facts & features
Interior
Bedrooms & bathrooms
- Bedrooms: 3
- Bathrooms: 1
- Full bathrooms: 1
- Main level bathrooms: 1
- Main level bedrooms: 3
Heating
- Gas, Forced Air
Cooling
- Central Air
Appliances
- Included: Gas Oven, Gas Range, Gas Water Heater, Microwave, Refrigerator
- Laundry: In Basement
Features
- Ceiling Fan(s), Eat-in Kitchen, Bedroom on Main Level, Main Level Primary
- Flooring: Carpet, Varies
- Basement: Full
- Has fireplace: No
Interior area
- Total structure area: 960
- Total interior livable area: 960 sqft
Property
Parking
- Total spaces: 1
- Parking features: Attached, Electricity, Garage, Garage Door Opener
- Attached garage spaces: 1
Accessibility
- Accessibility features: Accessible Bedroom, Low Threshold Shower, Accessible Entrance
Features
- Levels: One
- Stories: 1
- Patio & porch: Patio
- Exterior features: Blacktop Driveway, Fully Fenced, Patio
- Fencing: Full
Lot
- Size: 6,098 sqft
- Dimensions: 50 x 122
- Features: Greenbelt, Rectangular, Rectangular Lot, Residential Lot
Details
- Parcel number: 2628000732000003011000
- Special conditions: Standard
Construction
Type & style
- Home type: SingleFamily
- Architectural style: Ranch
- Property subtype: Single Family Residence
Materials
- Cedar, Copper Plumbing
- Foundation: Block
- Roof: Asphalt
Condition
- Resale
- Year built: 1965
Utilities & green energy
- Electric: Circuit Breakers
- Sewer: Connected
- Water: Connected, Public
- Utilities for property: Sewer Connected, Water Connected
Community & neighborhood
Location
- Region: Rochester
- Subdivision: Ridgewood Manor
Other
Other facts
- Listing terms: Cash,Conventional
Price history
| Date | Event | Price |
|---|---|---|
| 12/12/2024 | Sold | $150,000-6.2%$156/sqft |
Source: | ||
| 10/20/2024 | Pending sale | $159,900$167/sqft |
Source: | ||
| 10/9/2024 | Listed for sale | $159,900$167/sqft |
Source: | ||
Public tax history
| Year | Property taxes | Tax assessment |
|---|---|---|
| 2024 | -- | $99,000 |
| 2023 | -- | $99,000 +7.6% |
| 2022 | -- | $92,000 |
Find assessor info on the county website
Neighborhood: 14626
Nearby schools
GreatSchools rating
- 3/10Craig Hill Elementary SchoolGrades: 3-5Distance: 0.2 mi
- 3/10Olympia High SchoolGrades: 6-12Distance: 2.4 mi
- NAAutumn Lane Elementary SchoolGrades: PK-2Distance: 1.2 mi
Schools provided by the listing agent
- District: Greece
Source: NYSAMLSs. This data may not be complete. We recommend contacting the local school district to confirm school assignments for this home.

