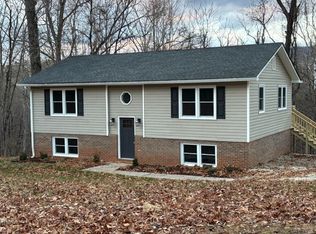Sold for $281,000
$281,000
273 Ridgeview Ln, Madison Heights, VA 24572
3beds
1,896sqft
Single Family Residence
Built in 1981
9.78 Acres Lot
$357,500 Zestimate®
$148/sqft
$2,080 Estimated rent
Home value
$357,500
$329,000 - $386,000
$2,080/mo
Zestimate® history
Loading...
Owner options
Explore your selling options
What's special
This home offers a super private setting with almost 10 acres at the end of a cul-de-sac road. The split foyer design features the kitchen and living room in the lower level. Also on the lower level is a bedroom and a laundry room that doubles as the half bath. The living room features a wood stove for supplemental heat and a back door that leads out to the screened in patio. The kitchen features granite countertops with a place for bar stools and a gas range. The upstairs offers a large family room, a full bath with direct access to one of the bedrooms and another huge bedroom with walk-in closets. The private yard has a custom koi pond, a large garden area, utility storage and a separate 19x14 workshop with garage door, a concrete floor, plus it is wired for electricity. Long private driveway. Call for a personal showing today.
Zillow last checked: 8 hours ago
Listing updated: May 30, 2025 at 08:49am
Listed by:
Jeremy Bruce Phillips Sr. 434-221-8196 jphillipsandco@gmail.com,
BHHS Dawson Ford Garbee-Forest
Bought with:
Brenda Van Fossen, 0225101107
Long & Foster-Forest
Source: LMLS,MLS#: 358611 Originating MLS: Lynchburg Board of Realtors
Originating MLS: Lynchburg Board of Realtors
Facts & features
Interior
Bedrooms & bathrooms
- Bedrooms: 3
- Bathrooms: 2
- Full bathrooms: 1
- 1/2 bathrooms: 1
Primary bedroom
- Level: First
- Area: 253
- Dimensions: 11 x 23
Bedroom
- Dimensions: 0 x 0
Bedroom 2
- Level: First
- Area: 110.5
- Dimensions: 13 x 8.5
Bedroom 3
- Level: Below Grade
- Area: 143
- Dimensions: 13 x 11
Bedroom 4
- Area: 0
- Dimensions: 0 x 0
Bedroom 5
- Area: 0
- Dimensions: 0 x 0
Dining room
- Level: Below Grade
- Area: 112
- Dimensions: 16 x 7
Family room
- Level: Below Grade
- Area: 225
- Dimensions: 15 x 15
Great room
- Area: 0
- Dimensions: 0 x 0
Kitchen
- Level: Below Grade
- Area: 80
- Dimensions: 10 x 8
Living room
- Level: First
- Area: 224
- Dimensions: 14 x 16
Office
- Area: 0
- Dimensions: 0 x 0
Heating
- Forced Warm Air-Gas, Propane
Cooling
- Central Air
Appliances
- Included: Dryer, Gas Range, Refrigerator, Washer, Electric Water Heater
- Laundry: In Basement, Dryer Hookup, Laundry Room, Washer Hookup
Features
- Ceiling Fan(s), Drywall, Great Room, High Speed Internet, Main Level Bedroom, Primary Bed w/Bath, Pantry, Walk-In Closet(s)
- Flooring: Carpet, Laminate, Vinyl
- Windows: Insulated Windows
- Basement: Exterior Entry,Finished,Full,Heated,Interior Entry,Walk-Out Access
- Attic: Pull Down Stairs
- Number of fireplaces: 1
- Fireplace features: 1 Fireplace, Living Room, Wood Burning, Basement
Interior area
- Total structure area: 1,896
- Total interior livable area: 1,896 sqft
- Finished area above ground: 960
- Finished area below ground: 936
Property
Parking
- Total spaces: 1
- Parking features: Off Street, 1 Car Detached Garage
- Garage spaces: 1
Features
- Levels: Two
- Patio & porch: Patio, Rear Porch, Screened Porch
- Exterior features: Garden
Lot
- Size: 9.78 Acres
Details
- Additional structures: Pole Building, Storage, Tractor Shed
- Parcel number: 13594
- Zoning: R-1
Construction
Type & style
- Home type: SingleFamily
- Architectural style: Split Foyer
- Property subtype: Single Family Residence
Materials
- Vinyl Siding
- Roof: Shingle
Condition
- Year built: 1981
Utilities & green energy
- Electric: AEP/Appalachian Powr
- Sewer: Septic Tank
- Water: Well
- Utilities for property: Cable Available
Community & neighborhood
Security
- Security features: Smoke Detector(s)
Location
- Region: Madison Heights
Price history
| Date | Event | Price |
|---|---|---|
| 5/29/2025 | Sold | $281,000+0.7%$148/sqft |
Source: | ||
| 4/22/2025 | Pending sale | $279,000$147/sqft |
Source: | ||
| 4/17/2025 | Listed for sale | $279,000$147/sqft |
Source: | ||
Public tax history
| Year | Property taxes | Tax assessment |
|---|---|---|
| 2024 | $921 | $151,000 |
| 2023 | $921 | $151,000 |
| 2022 | $921 | $151,000 |
Find assessor info on the county website
Neighborhood: 24572
Nearby schools
GreatSchools rating
- 5/10Elon Elementary SchoolGrades: PK-5Distance: 0.9 mi
- 6/10Monelison Middle SchoolGrades: 6-8Distance: 5.5 mi
- 5/10Amherst County High SchoolGrades: 9-12Distance: 8.8 mi
Schools provided by the listing agent
- Elementary: Elon Elem
- Middle: Monelison Midl
- High: Amherst High
Source: LMLS. This data may not be complete. We recommend contacting the local school district to confirm school assignments for this home.

Get pre-qualified for a loan
At Zillow Home Loans, we can pre-qualify you in as little as 5 minutes with no impact to your credit score.An equal housing lender. NMLS #10287.
