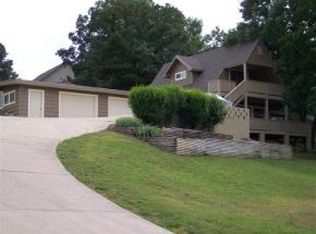Expansive Table Rock Lake views from every level make this a lake lover's dream! From inviting curb appeal, beautifully maintained landscaping, and detached 12'x20' storage shed or she-shed, which perfectly matches the house exterior complete with overhead door, this home makes an impression from first sight. The charm just gets better as you walk inside the front door. Features include thick plank wood floors, large master suite and dual master closets, high-end kitchen appliances, and beautifully designed architecture. The upstairs is unfinished, but already planned out. Roughed in with studs and plumbing for an additional two master suites and laundry room. Unlimited potential to finish out your dream lake home. 20 minutes to downtown Branson, shopping and shows.
This property is off market, which means it's not currently listed for sale or rent on Zillow. This may be different from what's available on other websites or public sources.
