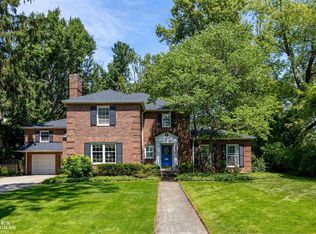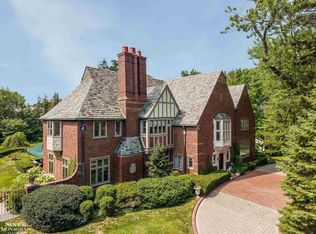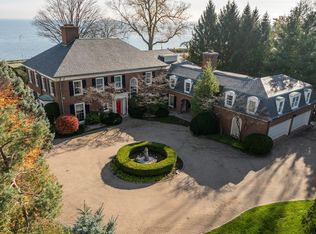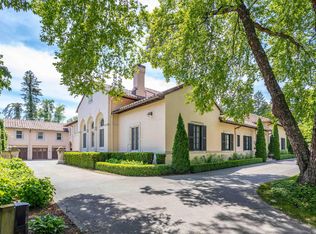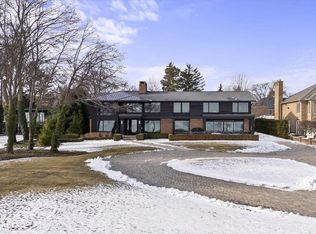HOUSE AND SALEABLE LOT. 2.5 ACRE LOT INCLUDES ADJACENT BUILDABLE LOT 250X216 WHICH COULD BE SPLIT, OFFERING POSSIBILITES FOR FUTURE DEVELOPMENT. SEE SURVEY IN DOCUMTS. Located among grand estates in heart of GPFarms, this enchanting French Norman Chateau is constructed of limestone, slate & copper w/ the finest materials &craftsmanship. Architecturally significant home was designed by noted architect, Alvin E. Harley & is highlighted by a central Belgian block granite courtyard w/ fountain &classic Chateau turret. Intricately carved exterior limestone trim, elaborate hand carved crown &dentil moldings, gleaming hardwd & marble flrs, 6 firepls in Liv Rm, Dining Rm, handsome walnut Library, updated gourmet Kitchen, romantic primary Bedrm suite, lower level Recreation Rm. Dramatic marble staircase winds within historic turret. Wrought iron gates, railings & metal work by the internationally reknown artisan, Samuel Yellin. Elegant professional decor, each room featuring unique handcrafted moldings & trim. CAC. Generator services house w/ exception of AC. Elevator services from basemt-2nd flr.
Pending
$3,200,000
273 Ridge Rd, Grosse Pointe Farms, MI 48236
7beds
8,836sqft
Est.:
Single Family Residence
Built in 1928
2.5 Acres Lot
$-- Zestimate®
$362/sqft
$-- HOA
What's special
Marble staircaseExterior limestone trimAdjacent buildable lotProfessional decorWrought iron gatesChateau turretUpdated gourmet kitchen
- 152 days |
- 384 |
- 8 |
Zillow last checked: 8 hours ago
Listing updated: December 22, 2025 at 07:45am
Listed by:
Janet H. Ridder 313-884-7000,
Sine & Monaghan LLC 313-884-7000
Source: MiRealSource,MLS#: 50184780 Originating MLS: MiRealSource
Originating MLS: MiRealSource
Facts & features
Interior
Bedrooms & bathrooms
- Bedrooms: 7
- Bathrooms: 7
- Full bathrooms: 5
- 1/2 bathrooms: 2
Rooms
- Room types: Den/Study/Lib, Family Room, Living Room, Maids Room/Quarter, Sun/Florida Room, Basement Lavatory, First Flr Lavatory, Master Bedroom, Second Flr Full Bathroom, Shared Bathroom, Breakfast Nook/Room, Dining Room
Bedroom
- Level: Second
- Area: 104
- Dimensions: 13 x 8
Bedroom 1
- Level: Second
- Area: 300
- Dimensions: 20 x 15
Bedroom 2
- Level: Second
- Area: 196
- Dimensions: 14 x 14
Bedroom 3
- Level: Second
- Area: 180
- Dimensions: 18 x 10
Bedroom 4
- Level: Second
- Area: 260
- Dimensions: 20 x 13
Bedroom 5
- Level: Second
- Area: 117
- Dimensions: 13 x 9
Bathroom 1
- Level: Second
Bathroom 2
- Level: Second
Bathroom 3
- Level: Second
Bathroom 4
- Level: Second
Bathroom 5
- Level: Third
Dining room
- Level: First
- Area: 304
- Dimensions: 19 x 16
Kitchen
- Level: First
- Area: 289
- Dimensions: 17 x 17
Living room
- Level: First
- Area: 608
- Dimensions: 32 x 19
Office
- Level: Third
- Area: 250
- Dimensions: 25 x 10
Heating
- Hot Water, Zoned, Natural Gas
Cooling
- Ceiling Fan(s), Central Air
Appliances
- Included: Bar Fridge, Dishwasher, Dryer, Refrigerator, Trash Compactor, Washer, Gas Water Heater
Features
- Interior Balcony, Elevator/Lift, Sump Pump, Walk-In Closet(s), Pantry, Eat-in Kitchen
- Flooring: Hardwood
- Windows: Bay Window(s), Window Treatments
- Basement: Partially Finished
- Number of fireplaces: 6
- Fireplace features: Basement, Dining Room, Living Room, Master Bedroom
Interior area
- Total structure area: 11,495
- Total interior livable area: 8,836 sqft
- Finished area above ground: 8,408
- Finished area below ground: 428
Property
Parking
- Total spaces: 3.5
- Parking features: Attached, Electric in Garage
- Attached garage spaces: 3.5
Features
- Levels: More than 2 Stories
- Patio & porch: Patio
- Exterior features: Balcony, Lawn Sprinkler, Street Lights
- Has private pool: Yes
- Pool features: In Ground
- Fencing: Fenced
- Frontage type: Road
- Frontage length: 433
Lot
- Size: 2.5 Acres
- Dimensions: 433 x 250
Details
- Additional structures: Shed(s)
- Parcel number: 38 007 01 0263 000
- Zoning description: Residential
- Special conditions: Private
Construction
Type & style
- Home type: SingleFamily
- Architectural style: Other
- Property subtype: Single Family Residence
Materials
- Stone
- Foundation: Basement
Condition
- Year built: 1928
Utilities & green energy
- Sewer: Public Sanitary
- Water: Public
- Utilities for property: Cable/Internet Avail.
Community & HOA
Community
- Security: Security System
- Subdivision: Joy Realty Co's Hamilton Park
HOA
- Has HOA: No
Location
- Region: Grosse Pointe Farms
Financial & listing details
- Price per square foot: $362/sqft
- Tax assessed value: $1,485,700
- Annual tax amount: $54,025
- Date on market: 8/11/2025
- Cumulative days on market: 832 days
- Listing agreement: Exclusive Right To Sell
- Listing terms: Cash,Conventional
Estimated market value
Not available
Estimated sales range
Not available
$7,372/mo
Price history
Price history
| Date | Event | Price |
|---|---|---|
| 12/22/2025 | Pending sale | $3,200,000$362/sqft |
Source: | ||
| 10/10/2025 | Price change | $3,200,000-13.5%$362/sqft |
Source: | ||
| 8/11/2025 | Listed for sale | $3,700,000-2.6%$419/sqft |
Source: | ||
| 8/8/2025 | Listing removed | $3,800,000$430/sqft |
Source: | ||
| 2/10/2025 | Listed for sale | $3,800,000-20.8%$430/sqft |
Source: | ||
Public tax history
Public tax history
| Year | Property taxes | Tax assessment |
|---|---|---|
| 2025 | -- | $1,485,700 +4.5% |
| 2024 | -- | $1,421,900 +18.4% |
| 2023 | -- | $1,201,000 +4.5% |
Find assessor info on the county website
BuyAbility℠ payment
Est. payment
$21,832/mo
Principal & interest
$15832
Property taxes
$4880
Home insurance
$1120
Climate risks
Neighborhood: 48236
Nearby schools
GreatSchools rating
- 9/10Kerby Elementary SchoolGrades: K-4Distance: 0.3 mi
- 8/10Brownell Middle SchoolGrades: 5-8Distance: 0.5 mi
- 10/10Grosse Pointe South High SchoolGrades: 9-12Distance: 1.2 mi
Schools provided by the listing agent
- High: South
- District: Grosse Pointe Public Schools
Source: MiRealSource. This data may not be complete. We recommend contacting the local school district to confirm school assignments for this home.
- Loading
