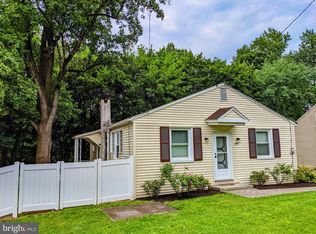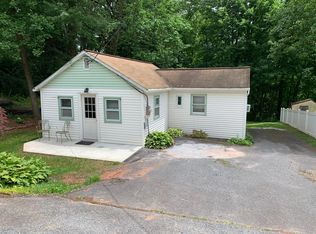Sold for $294,900
$294,900
273 Ridge Ave, Ephrata, PA 17522
3beds
1,500sqft
Single Family Residence
Built in 1956
0.34 Acres Lot
$305,700 Zestimate®
$197/sqft
$1,649 Estimated rent
Home value
$305,700
$290,000 - $324,000
$1,649/mo
Zestimate® history
Loading...
Owner options
Explore your selling options
What's special
Welcome to 273 Ridge Ave, Ephrata – a well-maintained home offering a spacious and open-concept layout on the first floor, perfect for modern living. The large living room flows seamlessly into the kitchen, which features abundant cabinetry and ample workspace for cooking and entertaining. Enjoy comfort and efficiency with gas heat, public water and sewer, and stylish luxury vinyl plank flooring throughout much of the home. Step outside to a large deck overlooking a private backyard, ideal for relaxing or hosting guests. The exterior features durable vinyl siding with attractive brick accents, adding to the home's curb appeal. The walk-out basement boasts high ceilings and offers excellent potential for additional living space, a workshop, or storage. Conveniently located in the on the edge of Ephrata, this home is close to local parks, schools, and shopping. Don’t miss this opportunity to own a move-in ready property with room to grow!
Zillow last checked: 8 hours ago
Listing updated: July 08, 2025 at 08:22am
Listed by:
Martin L Lockhart 610-420-9091,
RE/MAX Preferred - Malvern,
Co-Listing Agent: Anita Guerrera-Lockhart 484-433-5359,
RE/MAX Preferred - Malvern
Bought with:
Jason Matthews, RS325006
McHugh Realty Services
Source: Bright MLS,MLS#: PALA2069790
Facts & features
Interior
Bedrooms & bathrooms
- Bedrooms: 3
- Bathrooms: 1
- Full bathrooms: 1
- Main level bathrooms: 1
- Main level bedrooms: 1
Bedroom 1
- Description: Walk- In Closet
- Features: Flooring - Carpet
- Level: Main
- Area: 165 Square Feet
- Dimensions: 11 X 15
Bedroom 2
- Features: Flooring - Carpet
- Level: Upper
Bedroom 3
- Features: Flooring - Carpet
- Level: Upper
Bathroom 2
- Features: Flooring - Concrete
- Level: Main
Dining room
- Description: Dining Area
- Level: Main
Kitchen
- Description: Eat-In
- Features: Flooring - Concrete
- Level: Main
Living room
- Features: Flooring - Carpet
- Level: Main
Heating
- Forced Air, Propane
Cooling
- Programmable Thermostat, Central Air, Electric
Appliances
- Included: Dishwasher, Microwave, Disposal, Water Heater
- Laundry: Main Level
Features
- Dining Area, Eat-in Kitchen, Built-in Features
- Flooring: Luxury Vinyl
- Doors: French Doors, Storm Door(s)
- Windows: Insulated Windows, Storm Window(s), Skylight(s)
- Basement: Full,Exterior Entry,Sump Pump,Walk-Out Access,Unfinished
- Has fireplace: No
Interior area
- Total structure area: 1,500
- Total interior livable area: 1,500 sqft
- Finished area above ground: 1,500
- Finished area below ground: 0
Property
Parking
- Total spaces: 2
- Parking features: Asphalt, Off Street
- Has uncovered spaces: Yes
Accessibility
- Accessibility features: None
Features
- Levels: Two
- Stories: 2
- Patio & porch: Deck, Patio
- Pool features: None
Lot
- Size: 0.34 Acres
Details
- Additional structures: Above Grade, Below Grade
- Parcel number: 2700042600000
- Zoning: RESIDENTIAL
- Special conditions: Standard
Construction
Type & style
- Home type: SingleFamily
- Architectural style: Cape Cod
- Property subtype: Single Family Residence
Materials
- Vinyl Siding, Stick Built
- Foundation: Block
- Roof: Shingle
Condition
- New construction: No
- Year built: 1956
Utilities & green energy
- Electric: Circuit Breakers
- Sewer: Public Sewer
- Water: Public
- Utilities for property: Cable Available
Community & neighborhood
Security
- Security features: Smoke Detector(s)
Location
- Region: Ephrata
- Subdivision: None Available
- Municipality: EPHRATA TWP
Other
Other facts
- Listing agreement: Exclusive Right To Sell
- Listing terms: Conventional,FHA,VA Loan
- Ownership: Fee Simple
Price history
| Date | Event | Price |
|---|---|---|
| 7/8/2025 | Sold | $294,900$197/sqft |
Source: | ||
| 6/16/2025 | Pending sale | $294,900$197/sqft |
Source: | ||
| 5/23/2025 | Contingent | $294,900$197/sqft |
Source: | ||
| 5/15/2025 | Listed for sale | $294,900+34%$197/sqft |
Source: | ||
| 9/27/2022 | Sold | $220,000+33.3%$147/sqft |
Source: Public Record Report a problem | ||
Public tax history
| Year | Property taxes | Tax assessment |
|---|---|---|
| 2025 | $2,975 +2.8% | $125,800 |
| 2024 | $2,894 +2.6% | $125,800 |
| 2023 | $2,819 +2.3% | $125,800 |
Find assessor info on the county website
Neighborhood: 17522
Nearby schools
GreatSchools rating
- 7/10Highland El SchoolGrades: K-4Distance: 1.6 mi
- 6/10Ephrata Middle SchoolGrades: 7-8Distance: 2.4 mi
- 8/10Ephrata Senior High SchoolGrades: 9-12Distance: 2.1 mi
Schools provided by the listing agent
- High: Ephrata
- District: Ephrata Area
Source: Bright MLS. This data may not be complete. We recommend contacting the local school district to confirm school assignments for this home.
Get pre-qualified for a loan
At Zillow Home Loans, we can pre-qualify you in as little as 5 minutes with no impact to your credit score.An equal housing lender. NMLS #10287.
Sell for more on Zillow
Get a Zillow Showcase℠ listing at no additional cost and you could sell for .
$305,700
2% more+$6,114
With Zillow Showcase(estimated)$311,814

