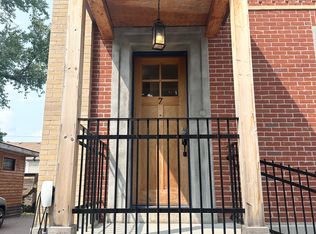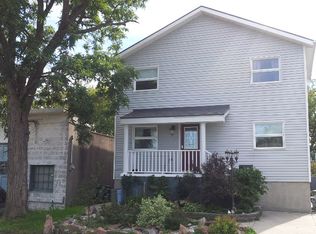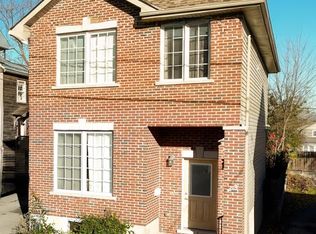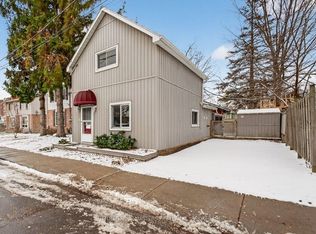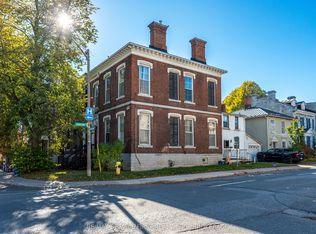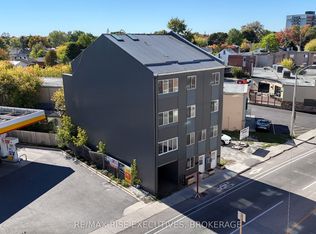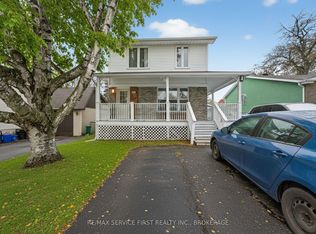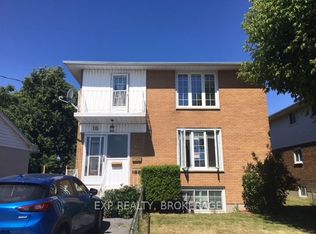Exceptional investment opportunity with this well-maintained 5 unit multiplex, situated near Kingston's vibrant downtown core, along with K.G.H & Queens University. Offering a balanced mix of apartments & the benefit of parking for 4 vehicles, this property is attractive to current & future renters alike. This solid multi-unit has a steady rental history, & low-maintenance operating structure, making it a valuable addition to any investment portfolio. Don't miss your chance to secure this proven income-producing property in downtown Kingston, one of the most desirable rental markets.
For sale
C$1,050,000
273 Rideau St #271, Kingston, ON K7K 3A7
11beds
5baths
Multi Family
Built in ----
-- sqft lot
$-- Zestimate®
C$--/sqft
C$-- HOA
What's special
- 123 days |
- 9 |
- 0 |
Zillow last checked: 8 hours ago
Listing updated: September 08, 2025 at 02:49pm
Listed by:
ROYAL LEPAGE PROALLIANCE REALTY, BROKERAGE
Source: TRREB,MLS®#: X12381135 Originating MLS®#: Kingston & Area Real Estate Association
Originating MLS®#: Kingston & Area Real Estate Association
Facts & features
Interior
Bedrooms & bathrooms
- Bedrooms: 11
- Bathrooms: 5
Heating
- Water, Gas
Cooling
- None
Features
- Separate Hydro Meter
- Basement: Full
- Has fireplace: No
Interior area
- Living area range: 3000-3500 null
Property
Parking
- Total spaces: 4
- Parking features: Private
Features
- Stories: 2
- Pool features: None
Lot
- Size: 4,886.6 Square Feet
- Features: Irregular Lot
Details
- Parcel number: 360010181
Construction
Type & style
- Home type: MultiFamily
- Property subtype: Multi Family
Materials
- Aluminum Siding, Brick
- Foundation: Block, Stone
- Roof: Asphalt Shingle
Utilities & green energy
- Sewer: Sewer
Community & HOA
Location
- Region: Kingston
Financial & listing details
- Annual tax amount: C$7,603
- Date on market: 9/4/2025
ROYAL LEPAGE PROALLIANCE REALTY, BROKERAGE
By pressing Contact Agent, you agree that the real estate professional identified above may call/text you about your search, which may involve use of automated means and pre-recorded/artificial voices. You don't need to consent as a condition of buying any property, goods, or services. Message/data rates may apply. You also agree to our Terms of Use. Zillow does not endorse any real estate professionals. We may share information about your recent and future site activity with your agent to help them understand what you're looking for in a home.
Price history
Price history
Price history is unavailable.
Public tax history
Public tax history
Tax history is unavailable.Climate risks
Neighborhood: Inner Harbour
Nearby schools
GreatSchools rating
- 6/10Cape Vincent Elementary SchoolGrades: PK-5Distance: 11 mi
- 8/10Thousand Islands Middle SchoolGrades: 6-8Distance: 14.4 mi
- 7/10Thousand Islands High SchoolGrades: 9-12Distance: 14.4 mi
- Loading
