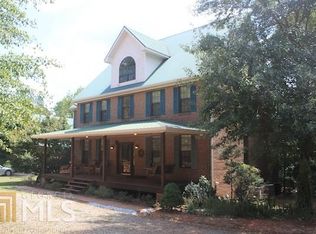Welcome home to the country! This triple wide modular home offers all the space you need on over 16 comfortable acres. The front part of the property is open and fenced with outbuildings, the back part is mostly wooded for all your outdoor adventures. Enjoy sitting on one of two spacious decks or on the side covered porch. Inside you will find a spacious living room that opens into a kitchen/dining room combo. Split bedroom plan with nice sized secondary bedrooms and even bigger master. Inside the master you will find an oversized walk in closet and spacious master bath complete with a vanity and garden tub. Call your agent to come see for yourself all this gem has to offer!
This property is off market, which means it's not currently listed for sale or rent on Zillow. This may be different from what's available on other websites or public sources.
