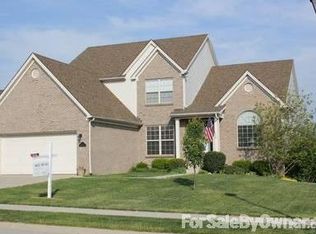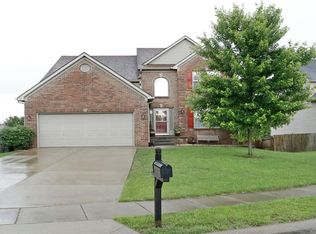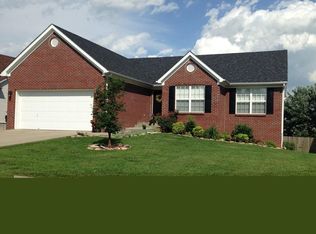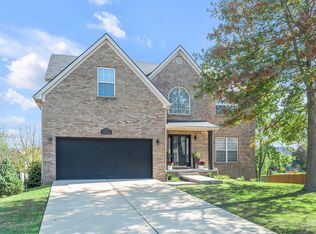RANCH on walk-out basement! Beautiful 3 BR, 2.5 BA Gentry split-bedroom floor plan. Gracious foyer welcomes your guests into the great room w/vaulted ceilings, which opens into the Formal dining room...perfect for entertaining! Kitchen also enjoys vaulted ceilings, crown molding on cabinetry, tile flooring, & comfy breakfast area. Master Suite features a large walk-in closet and private full bath w/tile flooring. Walk-out Basement is nearly finished, just needs ceiling installed & some base trim. Upgrades include: tile flooring in entry, kitchen, & baths; easy care tilt-out vinyl windows; New HVAC '15; newer carpet in living, dining, & hallway. HUGE, Privacy fenced back yard with storage shed steals the show! Call today for your private showing!
This property is off market, which means it's not currently listed for sale or rent on Zillow. This may be different from what's available on other websites or public sources.



